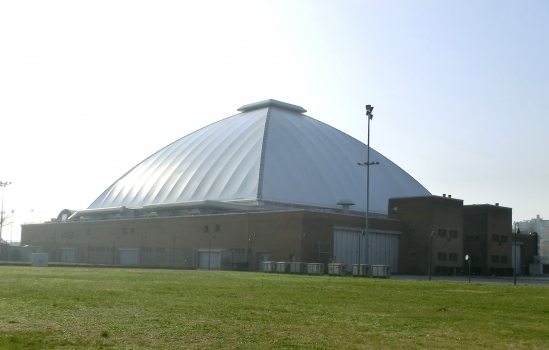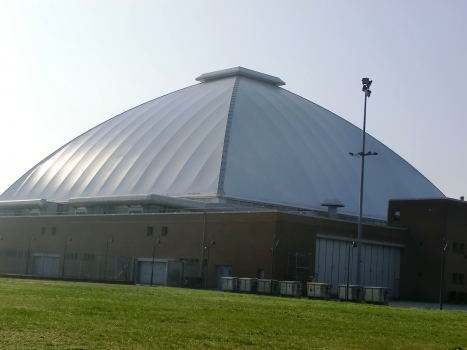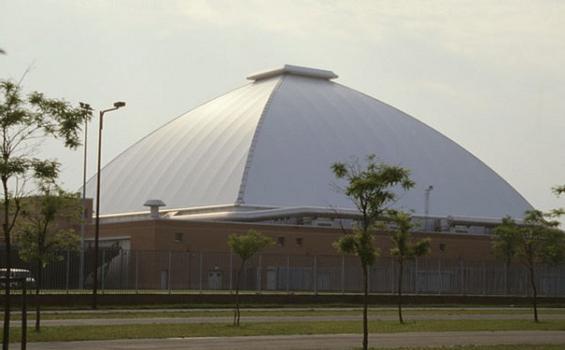General Information
| Name in local language: | Palazzetto Mauro De André |
|---|---|
| Completion: | 1990 |
| Status: | in use |
Project Type
| Structure: |
Membrane structure |
|---|---|
| Function / usage: |
Multipurpose hall |
| Material: |
Masonry structure Reinforced concrete structure |
Location
| Location: |
Ravenna, Ravenna, Emilia-Romagna, Italy |
|---|---|
| Address: | viale Europa 1 |
| Coordinates: | 44° 25' 18.08" N 12° 13' 40.01" E |
Technical Information
Dimensions
| height | 33 m | |
| membrane covered area | 2 916 m² | |
| site area | 150 000 m² | |
| building area | 5 307 m² |
Quantities
| membrane surface area | 4 400 m² |
Materials
| membrane |
PTFE-coated glass-fiber fabric
|
|---|---|
| building structure |
reinforced concrete
brick |
Chronology
|
May 1987
— July 1988 |
Design Period |
|---|---|
|
August 1988
— October 1990 |
Construction period. |
|
February 1990
— April 1990 |
Membrane construction |
Participants
Client
Architecture
- Carlo Maria Sadich (architect)
- W. Biancucci (architect)
- A. Casali (architect)
- M. Cesarini (architect)
- C. Porroni (architect)
Structural engineering
- Massimo Majowiecki (structural engineer) (dome)
- Gilberto Dialuce (structural engineer)
General contractor
Membrane supplier
Relevant Web Sites
There currently are no relevant websites listed.
- About this
data sheet - Structure-ID
20000697 - Published on:
17/05/2000 - Last updated on:
17/03/2020







