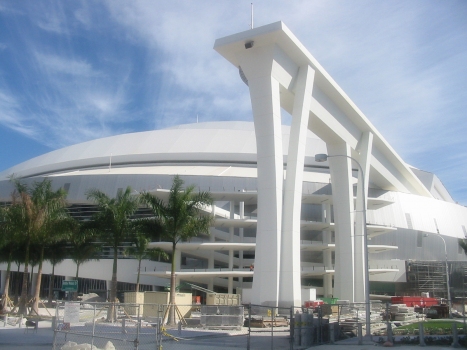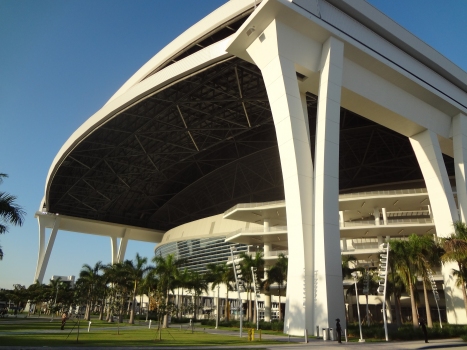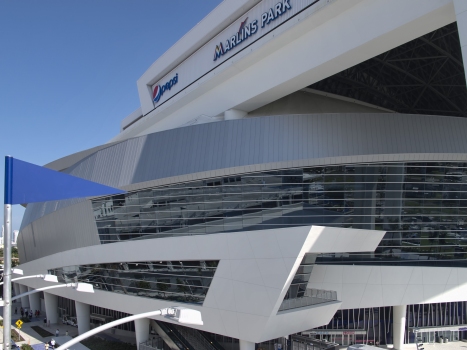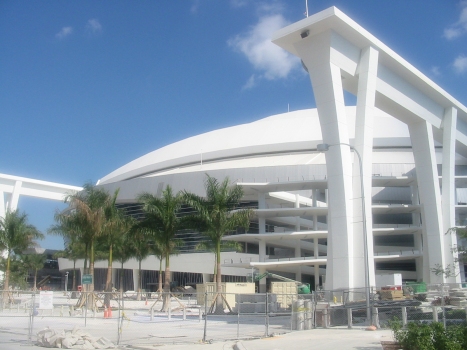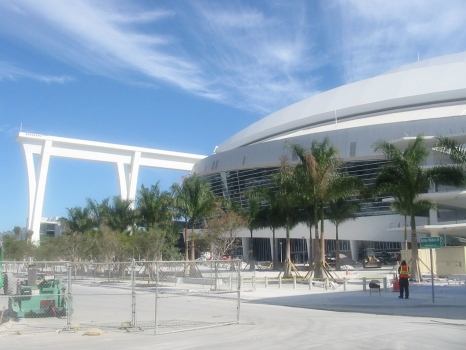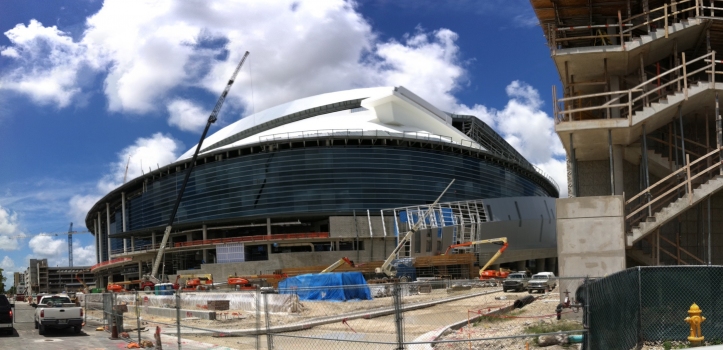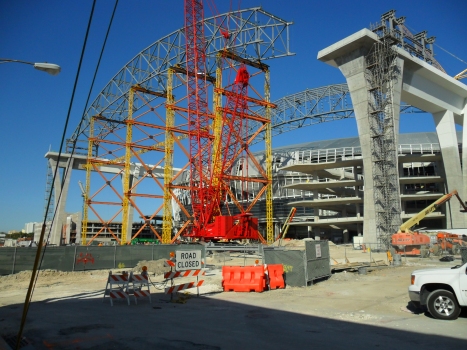General Information
| Other name(s): | Miami Ballpark |
|---|---|
| Beginning of works: | 1 July 2009 |
| Completion: | 5 March 2012 |
| Status: | in use |
Project Type
| Function / usage: |
Stadium / Arena |
|---|---|
| Certification(s): |
for registered users |
| Material: |
roof: Steel structure |
Location
| Location: |
Miami, Miami-Dade County, Florida, USA |
|---|---|
| Address: | 1501 Marlins Way |
| Coordinates: | 25° 46' 40.63" N 80° 13' 10.54" W |
Technical Information
Dimensions
| seats | 37 000 |
Cost
| cost of construction | United States dollar 515 000 000 |
Materials
| roof |
steel
|
|---|---|
| columns |
reinforced concrete
|
Case Studies and Applied Products
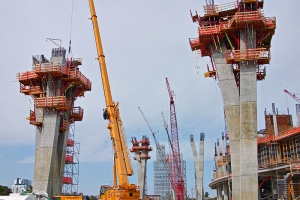
Award-winning roof of the Miami Marlins Ballpark
On July 18th 2009, a long-awaited ground breaking was held for the Miami Marlin's baseball team: They were finally getting their own ballpark. In the past, the team played their home games in the multi-purpose Sun Life Stadium ... [more]
Participants
Architecture
Structural engineering
Co-contractor
Steel construction
Material supplier
Relevant Web Sites
There currently are no relevant websites listed.
Relevant Publications
- (2011): Recent Retractable Roof Structures for U.S. Stadia. Presented at: 35th Annual Symposium of IABSE / 52nd Annual Symposium of IASS / 6th International Conference on Space Structures: Taller, Longer, Lighter - Meeting growing demand with limited resources, London, United Kingdom, September 2011.
- About this
data sheet - Structure-ID
20062226 - Published on:
20/10/2011 - Last updated on:
09/07/2017

