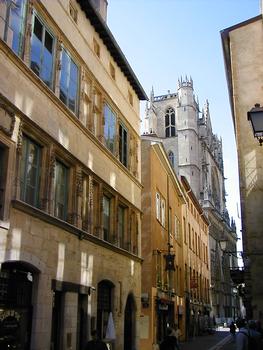General Information
| Other name(s): | Palais de la Chamarerie; Hôtel d'Estaing |
|---|---|
| Completion: | 13th century |
| Status: | in use |
Project Type
| Function / usage: |
Residential building |
|---|---|
| Architectural style: |
Gothic |
| Material: |
Masonry structure |
Awards and Distinctions
| 1943 |
for registered users |
|---|
Location
| Location: |
Lyon, Rhône (69), Auvergne-Rhône-Alpes, France |
|---|---|
| Address: | 37 rue Saint-Jean |
| Coordinates: | 45° 45' 41.24" N 4° 49' 38.98" E |
Technical Information
There currently is no technical data available.
Excerpt from Wikipedia
The Maison du Chamarier, also known as Hôtel d'Estaing, is a house at 37 rue Saint-Jean in the 5th arrondissement of Lyon, at the corner of Rue de la Bombarde. It was built in 1498 but the ancient ruins are from the thirteenth century. From Latin cameriarus, the word "Chamarier" means the superintendent of the finances of the bishop of the Lyon Cathedral. He also has the keys to the gates of the enclosure canonical. From the fifteenth century, he gathered the taxes collected during the fairs.
History and architecture
In the thirteenth century, the first house was built inside the cloister of St. John, just on the wall built during the episcopate of Guichard de Pontigny between 1165 and 1180. Redesigned in the fourteenth - fifteenth centuries, this building was rebuilt in the sixteenth century by François d'Estaing. The wells in the yard is attributed to Philibert de L'Orme. The Marquise de Sévigné lived here when she was in Lyon.
In the nineteenth century, the house was converted into apartments. As all of Saint Jean quarter, it starts to deteriorate gradually. On 15 September 1943, the building was classified monument historique. It has subsequently been renovated under the leadership of the association "Renaissance du Vieux Lyon" and after the decision of Denis Trouxe, then deputy mayor under the tenure of Mayor Raymond Barre.
It was the first Renaissance styled home of the quarter. The Gothic styled spiral staircase has a large size and ornamentation. The entrance to the tower where the stairway is part, is surmounted by a canopy adorned with a pinnacle turrets similar to those entries of Gothic churches.
Text imported from Wikipedia article "Maison du Chamarier" and modified on February 10, 2023 according to the CC-BY-SA 4.0 International license.
Participants
Currently there is no information available about persons or companies having participated in this project.
Relevant Web Sites
- About this
data sheet - Structure-ID
20015640 - Published on:
27/03/2005 - Last updated on:
27/12/2022





