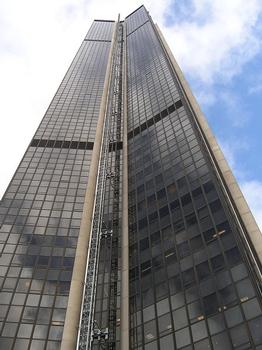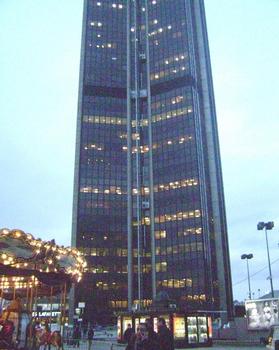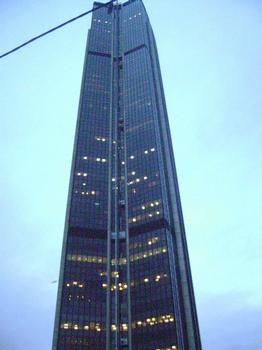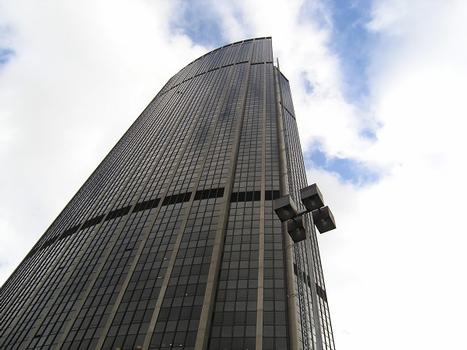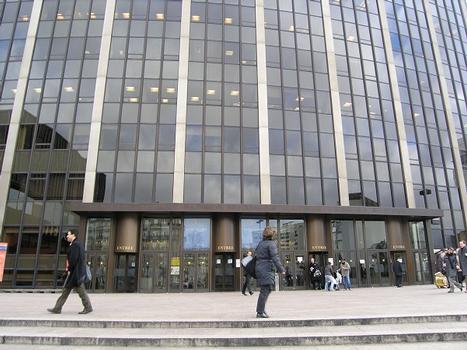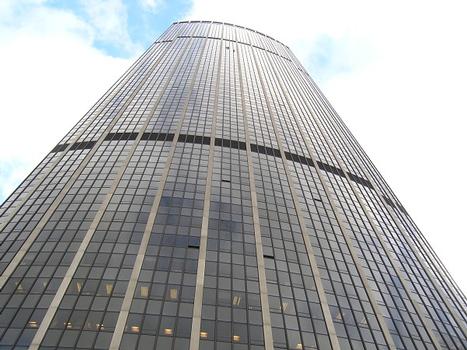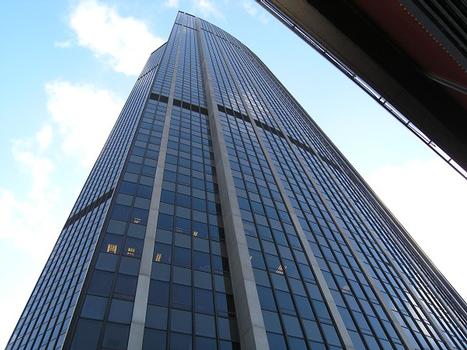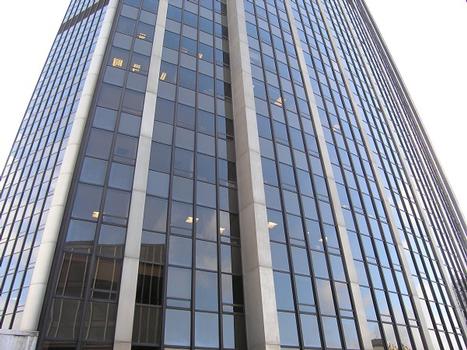General Information
Project Type
| Function / usage: |
Office building |
|---|
Location
| Location: |
Paris (15th), Paris, Ile-de-France, France |
|---|---|
| Address: | Rue de l'Arrivée |
| Coordinates: | 48° 50' 31.18" N 2° 19' 19.14" E |
Technical Information
Dimensions
| width | 32 m | |
| height | 209 m | |
| number of floors (above ground) | 59 |
Materials
| façade |
glass
|
|---|---|
| central core |
reinforced concrete
|
Participants
Architecture
- A. Epstein and Sons International, Inc.
- Beaudoin, Cassin, De Marien, Saubot
- Roger Saubot (architect)
Contractor
- Campenon Bernard (central core)
Steel construction
Relevant Web Sites
Relevant Publications
- (1971): Le chantier de Maine-Montparnasse. In: Travaux, n. 433 (April 1971), pp. 45.
- (1985): Etude expérimentale in situ de l'effet du vent sur la tour Maine-Montparnasse. In: Annales de l'Institut Technique du Bâtiment et des Travaux Publics, n. 464 (May 1985), pp. 41.
- Fondations de la Tour Maine-Montparnasse. In: Travaux, n. 429 (December 1970), pp. 55.
- (2009): Guide d'architecture Paris 1900-2008. Editions du Pavillon de l'Arsenal, Paris (France), ISBN 978-2-35487-003-4, pp. # 809.
- (2001): Guide de l'architecture moderne à Paris. Guide to modern architecture in Paris. Editions Alternatives, Paris (France), pp. 274.
- About this
data sheet - Structure-ID
20002172 - Published on:
04/11/2001 - Last updated on:
29/07/2014

