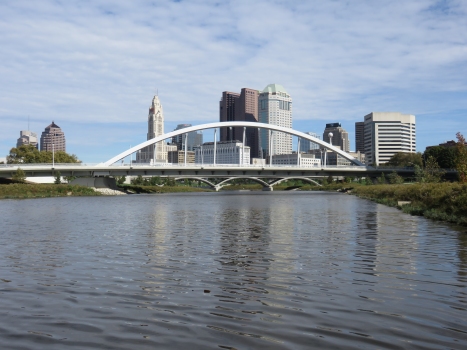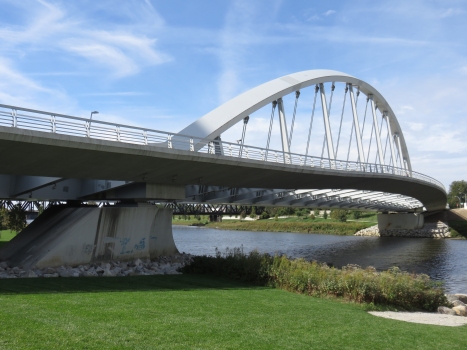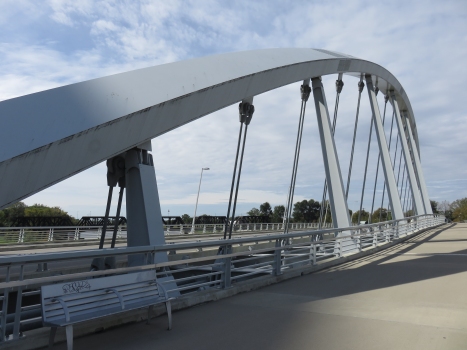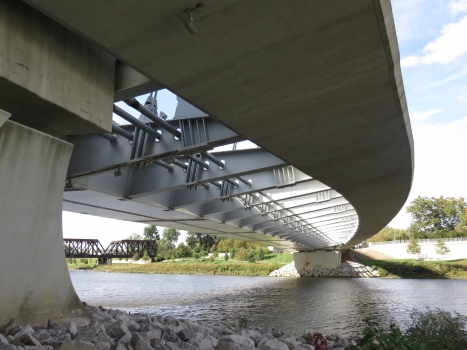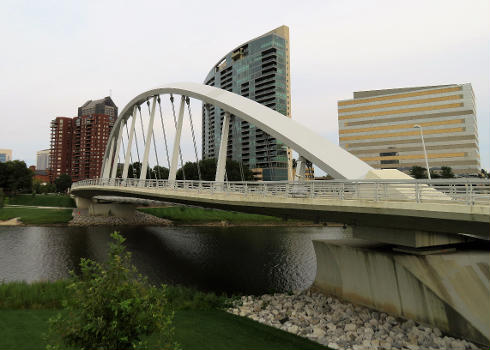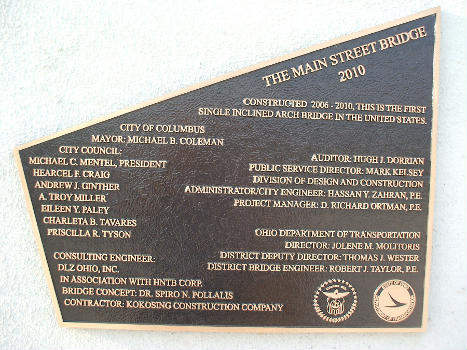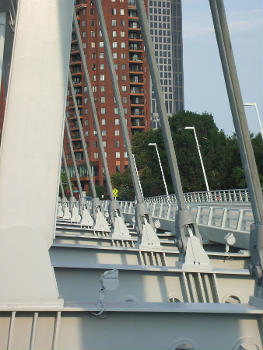General Information
Project Type
| Structure: |
Axial (single) tied-arch bridge |
|---|---|
| Function / usage: |
Road bridge |
| Material: |
Steel bridge |
| Support conditions: |
for registered users |
| Material: |
Structurae Plus/Pro - Subscribe Now! |
Awards and Distinctions
| 2012 |
award winner
for registered users |
|---|
Location
| Location: |
Columbus, Franklin County, Ohio, USA |
|---|---|
| Address: | West Main Street |
| Crosses: |
|
| Replaces: |
Main Street Bridge (1937)
|
| Coordinates: | 39° 57' 21.85" N 83° 0' 23.76" W |
Technical Information
Dimensions
| width | 20 m | |
| total length | ca. 202 m | |
| span lengths | 40 m - 122 m - 40 m | |
| number of spans | 3 | |
| number of lanes | 2 | |
| abutments | number | 2 |
| piers | number | 2 |
Materials
| piers |
reinforced concrete
|
|---|---|
| arch |
steel
|
| abutments |
reinforced concrete
|
Excerpt from Wikipedia
The Main Street Bridge in Columbus, Ohio is a 700 ft (210 m), three-span, inclined tied arch bridge over the Scioto River. The bridge is the first in North America and the fifth in the world to use an inclined single-rib-tied arch superstructure. The final cost for the bridge was $60.1 million. It carries U.S. Route 62 (US 62) and Ohio State Route 3 (SR 3).
History
The original Main Street bridge was a multiple-span, art-deco open-spandrel concrete deck arch bridge, built in 1937. After years of degradation due to weather and traffic, the bridge was deemed unfit for use and closed in 2002.
Wanting an iconic structure to replace the old bridge, the city of Columbus contracted Dr. Spiro Pollalis, professor of design technology and management at the Harvard University Graduate School of Design to design the bridge. His design, altered slightly for budget reasons, opened for traffic on July 30, 2010.
When the former bridge closed, engineers estimated that a replacement would cost approximately $19.5 million. However, by 2004, estimates climbed $29.5 million. When planners received construction bids in 2006, the lowest was $44.1 million. Cost overruns, design changes and inspections added another $10 million to the structure's final cost.
Design
Arch
The original concept of the Main Street bridge was far more complex and costly than the final design. Initially, the bridge called for a very shallow 10:1 span-to-rise ratio for the main arch, creating significant axial and bending forces. To accommodate the excess forces, the design called for expensive, high-strength concrete and steel to support the bridge. Because of the high cost of materials and construction of such a span, the design of the arch was revised to a 6.6:1 span-to-rise ratio, making the main arch taller and decreasing its length from 480 ft (150 m) to 400 ft (120 m). This design change was expected to allow for cheaper materials and save over 60,000 pounds (27,000 kg) of steel while keeping the ten-degree incline that makes the bridge unique.
Bridge deck
The bridge surface is composed of two separate decks, a 35 ft (11 m) wide vehicular deck carrying two lanes of eastbound traffic, one lane of westbound traffic, and a 18 ft (5.5 m) wide pedestrian deck on the opposite side of the arch from the vehicular deck and slightly elevated. While the redesign of the original concept altered the deck supports, the actual construction of the decks changed only slightly to accommodate the new design.
L-struts
The Main Street bridge also calls for thirteen L-struts, which would attach the arch to the bridge deck. Their original design used tapering geometries which were different for each strut. Creating, designing and testing thirteen distinct struts would have been cost-prohibitive, so engineers simplified the designs to reduce costs. While the aesthetics of the original design changed because of the more uniform strut design, they are similarly appealing and reduce the components' weight by over 400,000 lb (180,000 kg).
Piers
The final redesign of the Main street bridge was of the piers. The original design called for two 'V-piers', formed by the convergence of the main arch and the secondary arches on either side. This design proved to be nearly impossible to make structurally sound forcing engineers to simplify the piers. To do so they created a 'crescent pier' shape, which removes the two smaller arches on either end and creates a larger pier to provide better support.
Text imported from Wikipedia article "Main Street Bridge (Columbus, Ohio)" and modified on April 11, 2020 according to the CC-BY-SA 4.0 International license.
Participants
Relevant Web Sites
Relevant Publications
- (2008): The New Main Street Bridge, Columbus, Ohio. A Signature Single-Rib Tied Arch. Presented at: 17th IABSE Congress: Creating and Renewing Urban Structures – Tall Buildings, Bridges and Infrastructure, Chicago, USA, 17-19 September 2008, pp. 406-407.
- About this
data sheet - Structure-ID
20027300 - Published on:
06/03/2007 - Last updated on:
29/10/2023

