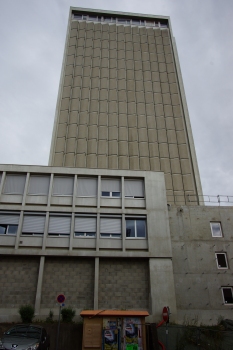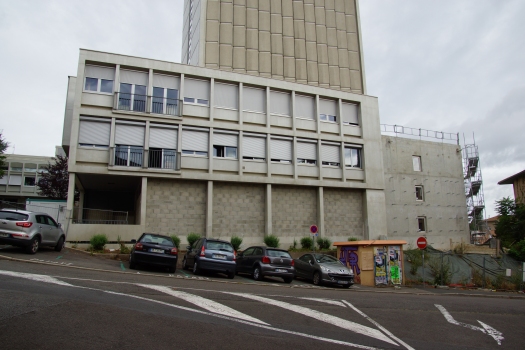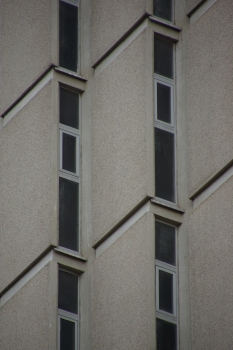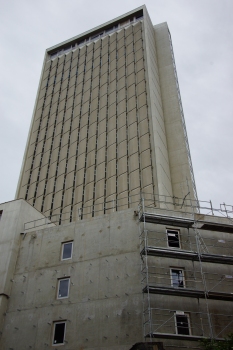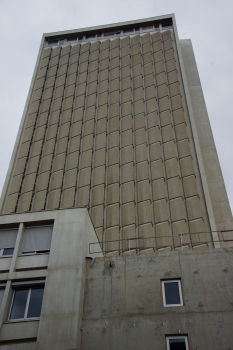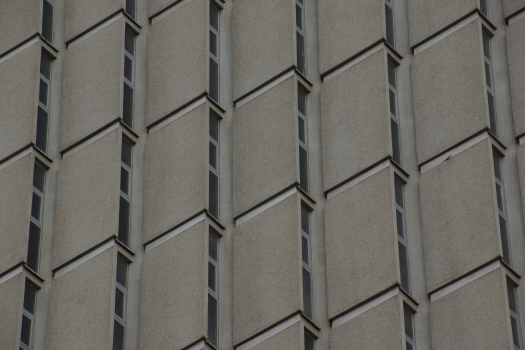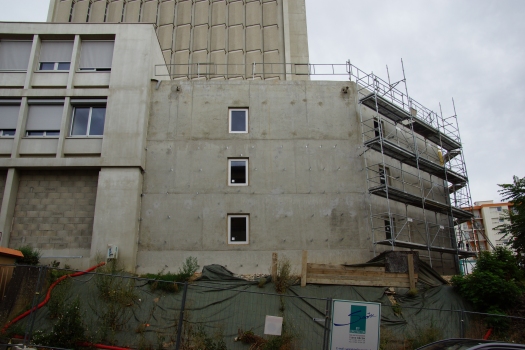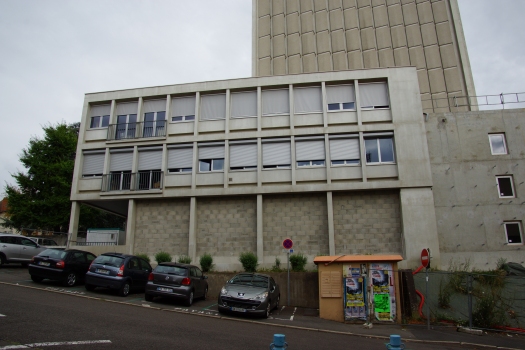General Information
| Name in local language: | Tour des Archives départementales de Saône-et-Loire |
|---|---|
| Beginning of works: | 1965 |
| Completion: | 1970 |
| Status: | in use |
Project Type
| Function / usage: |
Archive |
|---|---|
| Material: |
Reinforced concrete structure |
| Structure: |
Frame |
Awards and Distinctions
| 2015 |
for registered users |
|---|
Location
| Location: |
Mâcon, Saône-et-Loire (71), Bourgogne-Franche-Comté, France |
|---|---|
| Address: | 1 place des Carmélites |
| Coordinates: | 46° 18' 31.45" N 4° 50' 5.16" E |
Technical Information
Dimensions
| height | 52 m | |
| number of floors (above ground) | 22 | |
| standard floor height | 2.20 m |
Materials
| building structure |
reinforced concrete
|
|---|
Participants
Architecture
- Henri Palazzi (architect)
Relevant Web Sites
There currently are no relevant websites listed.
- About this
data sheet - Structure-ID
20018459 - Published on:
10/11/2005 - Last updated on:
23/02/2021

