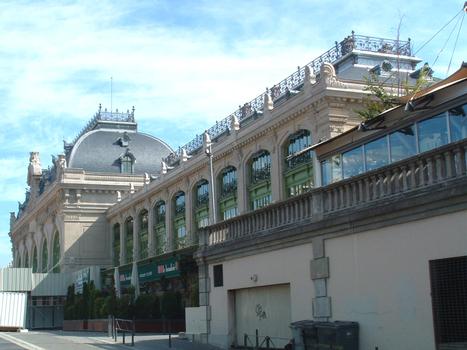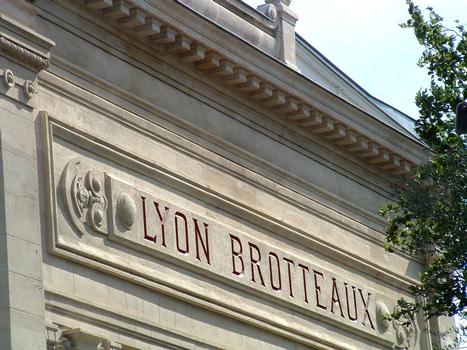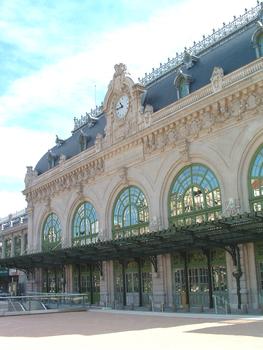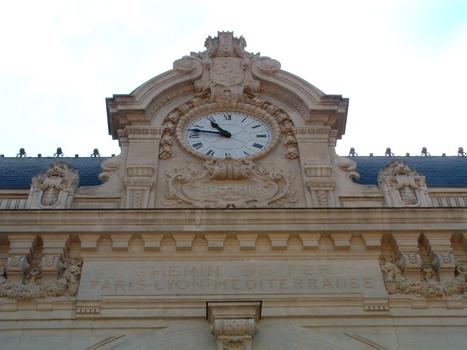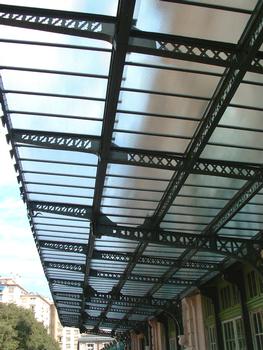General Information
| Name in local language: | Gare de Lyon-Brotteaux |
|---|---|
| Beginning of works: | 1905 |
| Completion: | 1908 |
| Status: | in use |
Project Type
| Architectural style: |
Eclectic |
|---|---|
| Function / usage: |
original use: Railroad (railway) station current use: Shopping center / Mall |
| Material: |
track hall: Steel structure |
Awards and Distinctions
Location
| Location: |
Lyon, Rhône (69), Auvergne-Rhône-Alpes, France |
|---|---|
| Address: | Place Jules-Ferry |
| Coordinates: | 45° 46' 1.92" N 4° 51' 35.28" E |
Technical Information
Dimensions
| building | ||
|---|---|---|
| height | 21 m | |
| length | 153 m | |
| number of floors (above ground) | 4 | |
| track hall | ||
| height | 23 m | |
| length | 180 m | |
| number of tracks | 10 | |
| station platforms | number | 3 |
Materials
| façade |
stone
|
|---|---|
| building structure |
steel
|
| track hall |
steel
|
Participants
Initial construction
Owner
Architecture
- Paul d'Arbaut (architect)
Structural engineering
- Victor-Louis Rascol (structural engineer)
Renovation
Architecture
- Didier Repellin (architect)
Relevant Web Sites
Relevant Publications
- La gare des Brotteaux retrouve son éclat. In: Le Moniteur des Travaux Publics et du Bâtiment, n. 5361 (25 August 2006), pp. 25.
- (2007): Patrimoine ferroviaire. Editions Scala, Paris (France), ISBN 9782866563943, pp. 272-275.
- About this
data sheet - Structure-ID
20018460 - Published on:
10/11/2005 - Last updated on:
23/02/2021

