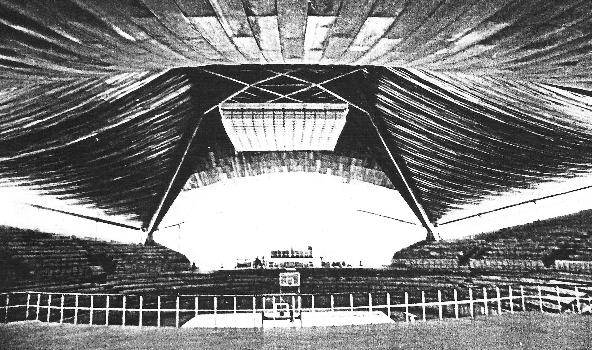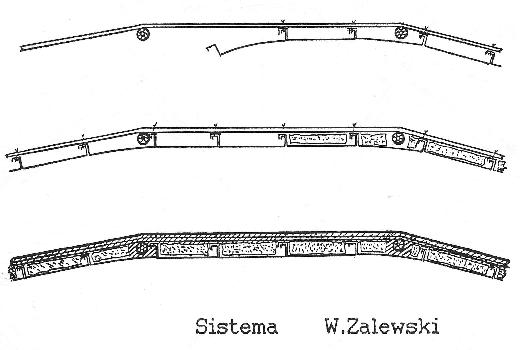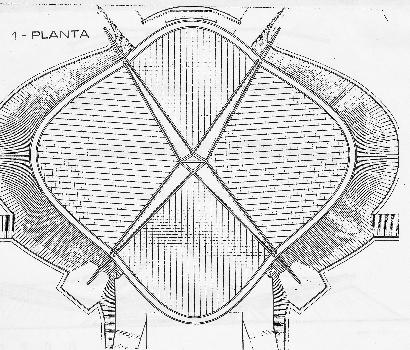General Information
| Name in local language: | Gimnasio Luis Ramos |
|---|---|
| Beginning of works: | 1963 |
| Completion: | 1965 |
| Status: | in use |
Project Type
Location
| Location: |
Puerto la Cruz, Anzoategui, Venezuela |
|---|---|
| Coordinates: | 10° 10' 50.52" N 64° 39' 28.59" W |
Technical Information
Dimensions
| span | 80 m |
Materials
| cables |
steel
|
|---|
Notes
After moving from Poland to Venezuela in 1962, Prof. Zalewski (b.1917) worked for the Venezuelan Department of Public Works. In this capacity he designed a number of civic structures, including several dramatic enclosures for athletic facilities. These sport arenas enclose column-free spaces over 80 meters (260 feet) wide. The example shown here, at Barcelona, Venezuela designed in collaboration with Adolfo Peña, is spanned by steel cables that stretch from a quadripod – four large reinforced concrete compression struts – to curved perimeter edges, also of reinforced concrete. The parallel loadbearing cables are stiffened by secondary cables of opposite curvature that wrap over them and exert a downward pull. The arena is naturally ventilated by convection currents that enter at low perimeter openings and exit at a large roof cap vent at the apex of the quadripod. The roof deck was created by first attaching simple sheet metal pans to the secondary cables, then placing insulating foam panels in the pans before installing steel reinforcing fabric, and then pouring concrete over the entire roof. [David Foxe (2005)]
This project is included in the 2006 exhibit "Waclaw Zalewski: Shaping Structures" which opens at the Massachusetts Institute of Technology in April 2006. The entire exhibit, reviewed by Prof. Zalewski, has been created by: Edward Allen, Visiting Professor of Architecture, David M. Foxe and Jeff Anderson.
Participants
Relevant Web Sites
There currently are no relevant websites listed.
- About this
data sheet - Structure-ID
20018166 - Published on:
20/10/2005 - Last updated on:
23/04/2017








