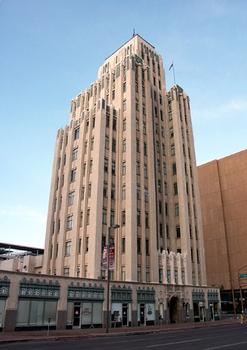General Information
| Completion: | 1929 |
|---|---|
| Status: | in use |
Project Type
| Architectural style: |
Art Deco |
|---|---|
| Function / usage: |
Office building |
Location
| Location: |
Phoenix, Maricopa County, Arizona, USA |
|---|---|
| Address: | First Avenue / Jefferson Street |
| Coordinates: | 33° 26' 49" N 112° 4' 29" W |
Technical Information
There currently is no technical data available.
Excerpt from Wikipedia
Luhrs Tower is an Art Deco skyscraper office building in Downtown Phoenix, Arizona. It is located at the southeast corner of First Avenue and Jefferson Street, on the south side of the former Patriots Square Park.
Architecture
The building was built in 1929 by George Luhrs Jr., a prominent local Phoenix native, Stanford Law School graduate, World War I US Army 2nd Lt., businessman, and son of George Luhrs Sr., Phoenix City Councilman from 1881-1885. The tower reaches a height of 185 ft (56 m). Luhrs Tower has 14 stories, with symmetrical setbacks at the 8th and 11th floors.
Luhrs Tower was designed in the Art Deco style by the architectural firm of Trost & Trost in El Paso, Texas. It bears a considerable resemblance to the firm's O. T. Bassett Tower located in El Paso. The design also features several elements of Eliel Saarinen's Tribune Tower design.
Text imported from Wikipedia article "Luhrs Tower" and modified on July 23, 2019 according to the CC-BY-SA 4.0 International license.
Participants
Currently there is no information available about persons or companies having participated in this project.
Relevant Web Sites
- About this
data sheet - Structure-ID
20040738 - Published on:
24/11/2008 - Last updated on:
16/05/2015





