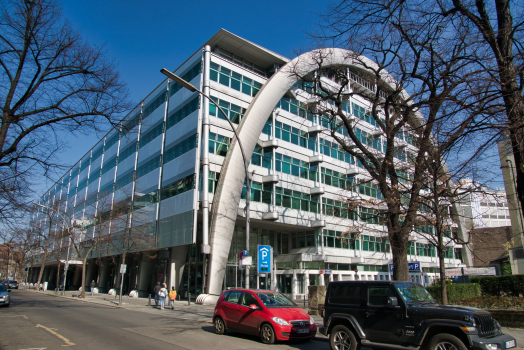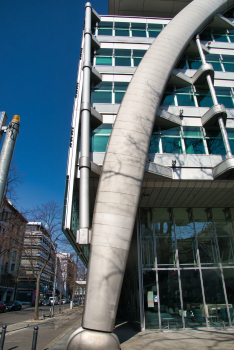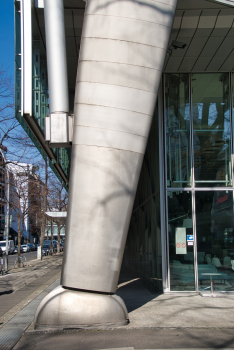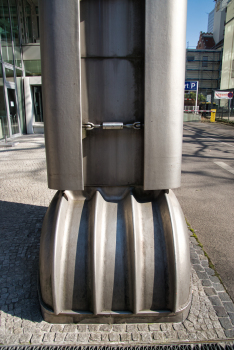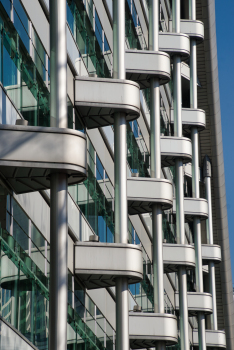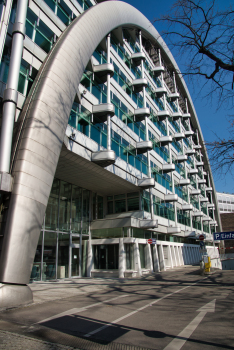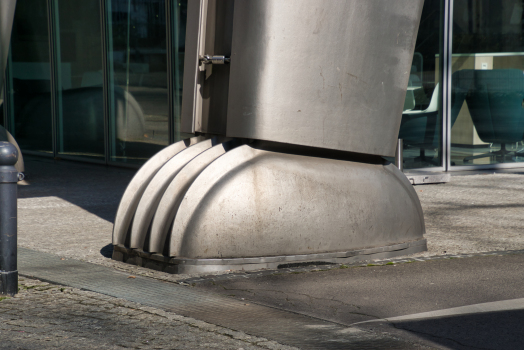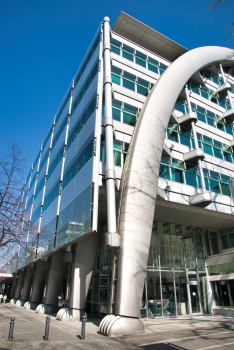General Information
Project Type
| Function / usage: |
Office building |
|---|---|
| Structure: |
Arch-supported roof structure |
Location
| Location: |
Berlin-Charlottenburg, Charlottenburg-Wilmersdorf, Berlin, Germany |
|---|---|
| Address: | Fasanenstraße 83-84 |
| Next to: |
Chamber of Industry and Commerce (1955)
|
| Coordinates: | 52° 30' 24" N 13° 19' 42" E |
Technical Information
Dimensions
| glazed surface | ca. 5 600 m² | |
| number of arches | 15 | |
| gross floor area | 22 000 m² | |
| arches | height | 31.2 - 38.6 m |
| weight | 80 - 140 t | |
| arch span | 33.7 - 61.2 m |
Quantities
| reinforcing steel | 2 700 t |
Cost
| cost of construction | German Mark 305 000 000 |
Materials
| arches |
steel
|
|---|
Participants
Architecture
- Nicholas Grimshaw & Partners
- Nicholas Thomas Grimshaw (architect)
Construction drawings
Fire safety engineering
Relevant Web Sites
There currently are no relevant websites listed.
Relevant Publications
- (2001): Architekturführer Berlin. 6th edition, Dietrich Reimer Verlag, Berlin (Germany), ISBN 978-3496012115, pp. 213.
- Ludwig-Erhard-Haus Berlin. 1st edition, Stadtwandel-Verlag, Berlin (Germany), 1999, pp. 32.
- About this
data sheet - Structure-ID
20016711 - Published on:
29/06/2005 - Last updated on:
20/03/2022

