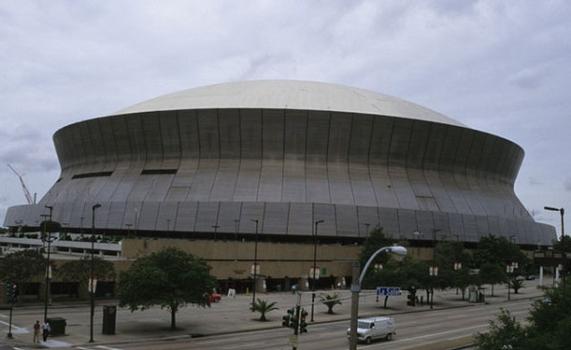General Information
Project Type
| Structure: |
Truss |
|---|---|
| Function / usage: |
Stadium / Arena |
Location
| Location: |
New Orleans, Orleans Parish, Louisiana, USA |
|---|---|
| Next to: |
New Orleans Arena (1999)
|
| Coordinates: | 29° 57' 3" N 90° 4' 53" W |
Technical Information
Dimensions
| diameter | 210 m | |
| height | 82.3 m | |
| covered area | 5 ha | |
| seats | max. 72 003 | |
| building volume | 3 500 000 m³ | |
| gross floor area | 25 000 m² |
Materials
| truss |
steel
|
|---|
Chronology
| 11 August 1971 | Beginning of construction. |
|---|---|
| November 1975 | Completion. |
| 29 August 2005 | During the hurricane "Katrina", the superdome serves as emergency shelter. It sustains damage to the roof including two large gashes that result in water leakage into the arena. In the aftermath of the hurricane, as many as 20 000 persons sought refuge at the Superdome from the flooding of the city of New Orleans. |
Participants
Relevant Web Sites
There currently are no relevant websites listed.
Relevant Publications
- (1997): L'art de l'ingénieur. constructeur, entrepeneur, inventeur. Éditions du Centre Georges Pompidou, Paris (France), pp. 331-332.
- (1974): Le stade couvert polyvalent "Louisiana Superdome" à la Nouvelle-Orléans (Etats-Unis). In: Acier = Stahl = Steel, v. 39 (March 1974), pp. 113-119.
- About this
data sheet - Structure-ID
20000384 - Published on:
08/09/1999 - Last updated on:
29/07/2014





