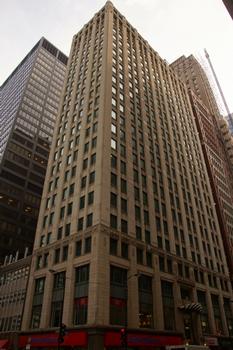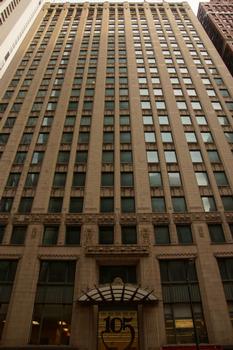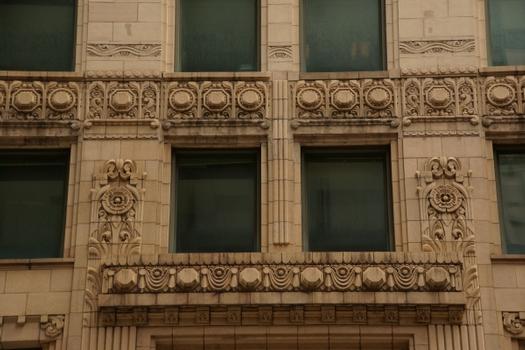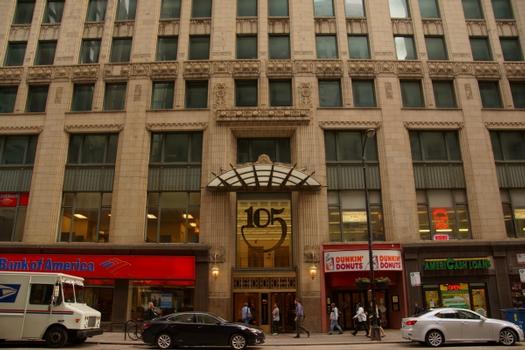General Information
| Other name(s): | Chicago Real Estate Board Building |
|---|---|
| Beginning of works: | 1928 |
| Completion: | 1929 |
| Status: | in use |
Project Type
| Function / usage: |
Office building |
|---|---|
| Architectural style: |
Art Deco |
Location
| Location: |
Chicago, Cook County, Illinois, USA |
|---|---|
| Address: | 105 West Madison Street |
| Coordinates: | 41° 52' 54.64" N 87° 37' 52.34" W |
Technical Information
Dimensions
| height | 87.33 m | |
| number of floors (above ground) | 22 |
Participants
Architecture
-
Burnham Brothers
- Daniel Burnham Jr. (architect)
- Hubert Burnham (architect)
Relevant Web Sites
There currently are no relevant websites listed.
- About this
data sheet - Structure-ID
20067185 - Published on:
26/06/2015 - Last updated on:
14/07/2015







