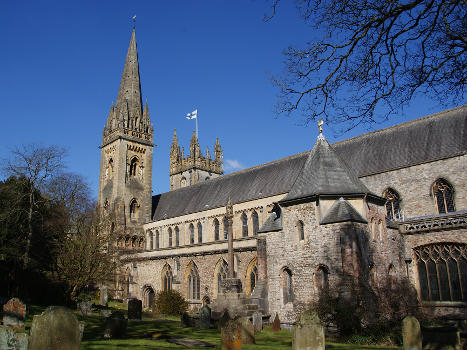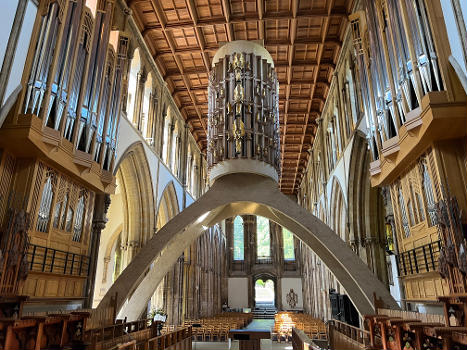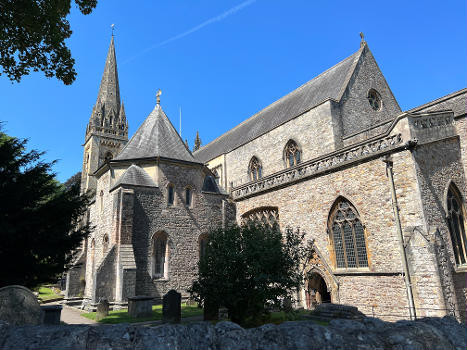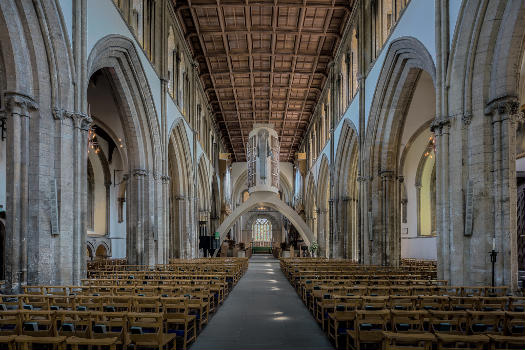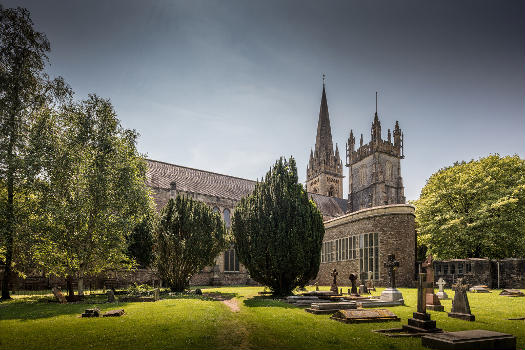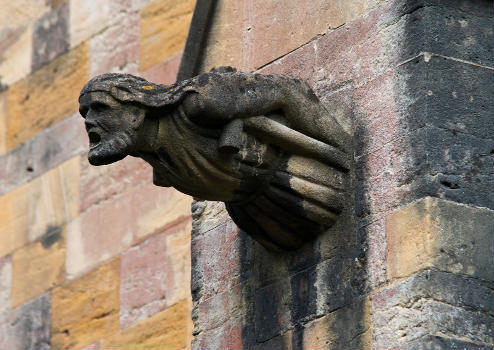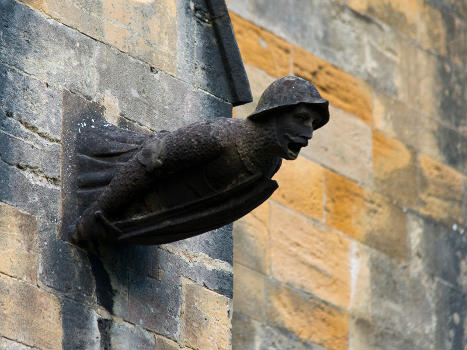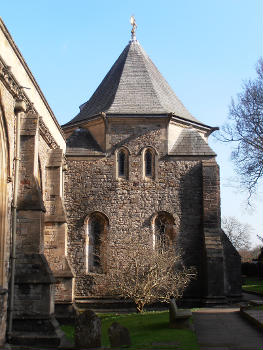General Information
| Other name(s): | Cathedral Church of Saints Peter and Paul with Saints Dyfrig, Teilo, and Euddogwy |
|---|---|
| Completion: | 12th century |
| Status: | in use |
Project Type
| Function / usage: |
Cathedral |
|---|---|
| Material: |
Masonry structure |
| Architectural style: |
Gothic |
Awards and Distinctions
Location
| Location: |
Cardiff, Wales, United Kingdom |
|---|---|
| Coordinates: | 51° 29' 44.88" N 3° 13' 5.02" W |
Technical Information
There currently is no technical data available.
Excerpt from Wikipedia
Llandaff Cathedral (Welsh:Eglwys Gadeiriol Llandaf) is an Anglican cathedral and parish church in Llandaff, Cardiff, Wales. It is the seat of the Bishop of Llandaff, head of the Church in Wales Diocese of Llandaff. It is dedicated to Saint Peter and Saint Paul, and three Welsh saints: Dubricius (Welsh:Dyfrig), Teilo and Oudoceus (Welsh:Euddogwy). It is one of two cathedrals in Cardiff, the other being the Roman Catholic Cardiff Cathedral in the city centre.
The current building was constructed in the 12th century over the site of an earlier church. Severe damage was done to the church in 1400 during the rebellion of Owain Glyndŵr, during the English Civil War when it was overrun by Parliamentarian troops, and during the Great Storm of 1703. By 1717, the damage to the cathedral was so extensive that the church seriously considered removal of the see. Following further storms in the early 1720s, construction of a new cathedral began in 1734, designed by John Wood, the Elder. During the Cardiff Blitz of the Second World War in January 1941, the cathedral was severely damaged when a parachute mine was dropped; blowing the roof off the nave, south aisle and chapter house. The stonework which remains from the medieval period is primarily Somerset Dundry stone, though local blue lias constitutes most of the stonework done in the post-Reformation period. The work done on the church since World War II is primarily concrete and Pennant sandstone, and the roofs, of Welsh slate and lead, were added during the post-war rebuilding. In February 2007, the organ was damaged during a severe lightning strike, prompting a fundraiser of £1.5 million to raise money for an entirely new organ.
For many years, the cathedral had the traditional Anglican choir of boys and men, and more recently a girls' choir, with the only dedicated choir school in the Church in Wales, the Cathedral School, Llandaff. The cathedral contains a number of notable tombs, including Dubricius, a 6th-century Briton Saint who evangelised Ergyng (now Archenfield) and much of South-East Wales, Meurig ap Tewdrig, King of Gwent, Teilo, a 6th-century Welsh clergyman, church founder and Saint, and many Bishops of Llandaff, from the 7th century Oudoceus to the 19th century Alfred Ollivant, who was bishop from 1849 to 1882.
History
Medieval period
Llandaff Cathedral was built on the site of an existing church. According to tradition, the community was established by Saint Dubricius at a ford on the River Taff and the first church was founded by Dubricius' successor, Saint Teilo. These two are regarded as the cathedral's patron saints, along with their successor Oudoceus. The original church is no longer extant, but a standing Celtic cross testifies to the presence of Christian worship at the site in pre-Norman times.
The Normans occupied Glamorgan early in the Norman conquest, appointing Urban their first bishop in 1107. He began construction of the cathedral in 1120 and had the remains of Saint Dyfrig transferred from Bardsey. After the death of Urban, it is believed the work was completed some time in the last years of Bishop Nicholas ap Gwrgant, who died in 1183. The cathedral was dedicated to St Peter and St Paul, St Dubricius, St Teilo and St Oudoceus.
Bishop Henry de Abergavenny organised the Llandaff Cathedral chapter circa 1214. He appointed fourteen prebends, eight priests, four deacons and two sub-deacons. De Abergavenny also made changes to Llandaff's episcopal seal, giving more detail to the figure of the bishop depicted on it and adding the phrase "by the grace of God" to its inscription. The west front dates from 1220 and contains a statue of St Teilo. By 1266, the structure that Urban began had been altered; the cathedral was dedicated again in 1266.
The Lady Chapel was built by William de Braose, bishop from 1266 to 1287. It was built at the rear of the church constructed by Urban and the old choir area was removed in order to build the chapel. From this time on, it seemed as if the cathedral was in a constant state of repair or alterations at a slow pace. After the Lady Chapel had been completed, the two bays of the north choir aisle were rebuilt.
Severe damage was done to the church in 1400 during the rebellion of Owain Glyndŵr; his forces also destroyed the Bishop's Palace at Llandaff. The damage was extensive enough to cause Bishop Blethyn to notify his fellow clergymen in 1575 that he believed the cathedral to possibly be damaged beyond repair. Most of the other damage was repaired, most notably by Bishop Marshall, whose reredos partly survives. The northwest tower, the one without a spire, was added by Jasper Tudor and is now named after him. He assumed the lordship of Cardiff after the accession to the throne of his nephew, King Henry VII of England.
Late medieval tombs include that of Sir David Mathew of Llandaff (1400–1484). Sir David ap Mathew was appointed "Grand Standard Bearer of England", by King Edward IV, for saving his life at the Battle of Towton 1461 as part of the War of the Roses.
Post medieval to Victorian period
During the English Civil War, the cathedral was overrun by Parliamentarian troops. Along with other destruction, the troops seized the books of the cathedral library, taking them to Cardiff Castle, where they were burned along with many copies of the Book of Common Prayer. Among those invited to the castle to warm themselves by the fire on that cold winter day, were the wives of some sequestered clergymen. Also during this time of unrest, a man named Milles, who claimed to be a practising Puritan, appropriated portions of the cathedral for his own gain. Milles set up a tavern in the cathedral, used part of it as a stable, turned the choir area into a pen for his calves and used the font as a trough for his pigs.
The southwest tower suffered major damage in the Great Storm of 1703 and by 1720, was in a state of collapse. The damage to the cathedral was so extensive that the church seriously considered removal of the see to Cardiff in 1717. Between 1720 and 1723 a series of storms proceeded to damage the cathedral further, bringing down sections of the roof as well as other destruction. The collapse of 1723 forced worship services to be confined to the Lady Chapel and closed the western entrance of the cathedral entirely.
Thirty years after the cathedral roof collapsed, the chapter asked an architect, John Wood, the Elder, to prepare estimates and plans to restore the cathedral. In 1734 work began on a new cathedral, designed by Wood. Wood produced an Italian temple style edifice, working only on the eastern portion of the building, while leaving the remaining western half in ruins. What Wood was trying to build at Llandaff was not Italian, but a recreation of Solomon's Temple. Another sixteen years passed before the chapter solicited funds to repair the western half of the building. Wood's plans were to replace the western entrance of the cathedral with a tower and rustic porch. No changes were made to the western entrance until Wyatt and Prichard began their work in 1841, when the damage to the western portion of the structure was repaired and all traces of the Italian temple work by Wood had been removed from the cathedral.
During the 19th century the bishop began to reside in Llandaff for the first time in centuries; no bishops of the see resided in Llandaff for almost 300 years. In 1836 there was another unsuccessful attempt to transfer the see—this time to Bristol. After the attempt at transferring the see, the office of Dean was restored to Llandaff; the position had not been filled in 700 years. The office of Dean was separated from that of the Archdeacon of Llandaff in November 1843. The restoration of the Dean's office was the beginning of better times for the cathedral. The new Dean, William Bruce Knight, was instrumental in bringing about the much-needed restorations.
Enough restoration had been completed to allow the cathedral to be reopened for worship on 16 April 1857. The see of Gloucester lent their cathedral choir for this service, making it possible to hear choral music in Llandaff Cathedral for the first time since 1691. The restoration done up to this point was to remove all traces of the Italian temple and to repair damages caused by the attempt to transform the cathedral by Wood. Arches with beautiful moulding were hidden by walls, Sedilia were removed from their original positions and reredos had been covered with plaster or hidden with walls.
A meeting was held after the service and a detailed restoration plan was announced at the meeting along with a list for those wishing to donate to the work. The Prince of Wales (later Edward VII) and the Marquess of Bute were among those who pledged donations sufficient to allow the restoration work to continue immediately. The cathedral was extensively restored, the tower rebuilt and a spire added. Much of the restoration work was completed by local architect John Prichard between 1843 and 1869. A triptych by Dante Gabriel Rossetti was designed for use as a reredos, and a new stained glass window, Shipwreck of St Paul, was designed by Ford Madox Brown. Sir Edward Burne-Jones designed the porcelain panels Six Days of Creation in St Dyfrig's Chapel.
From 1691 until around 1860 there had been no choir at the cathedral. There was also no organ for some time. Browne Willis' 1719 account describes the ruins of an organ given to the cathedral by Lady Kemysh of Cefn Mably found in the organ loft at that time. In 1860, Alfred Ollivant, who was then Bishop of Landaff, published a book, Some Account of the Condition of the Fabric of Llandaff Cathedral, from 1575 to the present time, intended to raise funds to restore the cathedral's choir and to purchase a new organ. A cathedral school of some type has existed since the 9th century. Dean Vaughan reorganised the school in 1888. Since 1978 the cathedral school has accepted female pupils.
20th and 21st centuries
On the evening of 2 January 1941 during the Second World War, the cathedral was severely damaged when a parachute mine was dropped near it during the Cardiff Blitz, blowing the roof off the nave, south aisle and chapter house. The top of the spire also had to be reconstructed and there was also damage to the organ. The Sunday after the bombing, worship took place in the Deanery. Work soon began to clear the Lady Chapel and the Sanctuary and to repair the roof in these areas. This was not completed until April 1942. Further work was not possible until the end of the war and the repaired areas served as a place of worship until 1957. Of British cathedrals, only Coventry Cathedral was damaged more, during the infamous Coventry Blitz. Due to its importance, it received Grade I building status on 12 February 1952.
Major restorations and reconfigurations were carried out under architect George Pace of York, and the building was back in use in June 1958. The Queen attended a service celebrating the completion of the restoration on 6 August 1960. The Welch Regiment memorial chapel was constructed, and Sir Jacob Epstein created the figure of Christ in Majesty which is raised above the nave on a concrete arch designed by George Pace.
Pace presented two options to replace the pulpitum which was not part of the cathedral restoration done earlier by Pritchard. One was for a baldacchino having four columns with a suitable painting beneath it. The other was for a double wishbone arch topped by a hollow drum to house the division of the organ. The figure of "Christ in Glory" would be installed on the west face of the drum. This proposal was accepted by the Dean and the cathedral chapter. They approached the War Damage Commission about whether funds initially meant for replacement of stained glass damaged in the bombing could be used for art in other media. This permission helped to finance the Majestas figure.
In February 2007 the cathedral suffered a severe lightning strike. Particular damage was caused to the electrics of the organ, which was already in poor condition. The instrument was not able to be used after the lightning damage. This prompted the 2007 launch of an appeal to raise £1.5 million for the construction of an entirely new organ.
Architecture
The original pre-Norman church was recorded in the 12th-century Book of Llandaff to have been no more than 28 feet (8.5 m) long, 15 feet (4.6 m) wide and 20 feet (6.1 m) high. It contained low, narrow aisles with an apsidal porticus measuring 12 feet (3.7 m) long. Construction began of a grander building under the orders of the second Norman bishop of Llandaff, Urban, in the 1120s, to administer power over the newly formed diocese. It doesn't appear to have lasted long as an extensive construction was ordered between 1193 and 1218 during the episcopate of Henry of Abergavenny. The western parts replaced those that Urban had built, and the nave and front of this side remain today. The fine craftsmanship and subtlety of the architecture show a clear similarity to those of Glastonbury Abbey and Wells Cathedral, so it is probable that several of the leading craftsman of Somerset were hired for the building.
Though some remodeling work was done in the 13th and 14th centuries, with a northwest tower funded by Jasper Tudor, lord of Glamorgan from 1484–95, by the late 16th century the church had fallen into a state of disrepair. In 1594 the bishop complained that the cathedral was "more like a desolate and profane place than like a house of prayer and holy exercises". The church continued to exist in a poor state, so that by 1692 choral services had to be suspended in fear that the roof would collapse. The battlements of the northwestern tower blew away during a storm in 1703, and the southwest tower fell down in 1722. In 1734, John Wood of Bath was hired to restore the cathedral, but his work on the temple was still not complete by 1752 and remained that way. It was not until 1840 that in the wake of industrial development in Cardiff that the cathedral could raise the funds to commence a full restoration.
T. H. Wyatt was hired to restore the Lady Chapel in 1841, but due to other commitments later left much of the work to John Prichard, who worked the most extensively on the church in the 1840s and 1850s. Prichard had restored the sanctuary by 1850, and by 1852 he had begun to work on the nave, largely demolishing much of the temple Wood had built. Together with London-based John Pollard Seddon, who was able to hire pre-Raphaelite artists Dante Gabriel Rossetti and Thomas Woolner, extensive developments were made. Morris & Co. provided the stained glass in the 1860s. Prichard was responsible for a dramatic redevelopment of the southwest tower in 1867-9, aided by a number of talented artists and craftsmen.
In 1941, a parachute mine exploded near the south aisle of the cathedral, resulting in the roof of the nave collapsing and the shattering of the windows. Sir Charles Nicholson was hired to rebuild the roof, and made the decision to remove the altarpiece that Rossetti had added to the north aisle. In 1949, Nicholson was replaced with George Pace of York, who in coordination with the dean at the time, Glyn Simon, saw a number of improvements in the modern style, though many fittings were clearly still influenced by the Gothic.
The material of the church which remains from the medieval period is primarily Somerset Dundry stone, though Sutton stone and local blue lias also make up the stonework, with the latter constituting most of the stonework done in the post-Reformation period. The work done on the church since World War II is primarily concrete and Pennant sandstone. The roofs, added in the post-war period, are made of Welsh slate and lead. The West front of the cathedral is gabled along its length and contains the grand central doorway, higher in level than the floor of the nave. It is described as being "double lobed" with an "arched head with continuous chamfer outline, colonnettes and dripmould".
The south side of the nave is characterized by eight bays with stepped buttresses between them, with aisle windows featuring reticulated heads. At the side of the south aisle of the sanctuary is Chapter House, a small, two story square building. It dates to the mid 13th century and is made from Chipping Camden and Bath limestone, with some local red sandstone from Radyr. The octagonal roof was the brainchild of Prichard, though it was lowered in pitch by Pace and later worked on by Donald Buttress. The buttresses of the building are made from ashlar. The seven stained-glass roundels are of 16th-century Flemish origin. In the interior is a pulpit featuring Moses. Also of note is the St David's Chapel, added by George Pace in 1953–56, which is accessed through the Norman north door of the cathedral.
Text imported from Wikipedia article "Llandaff Cathedral" and modified on July 23, 2019 according to the CC-BY-SA 4.0 International license.
Participants
- George Pace (architect)
Relevant Web Sites
- About this
data sheet - Structure-ID
20026294 - Published on:
20/02/2007 - Last updated on:
16/12/2024

