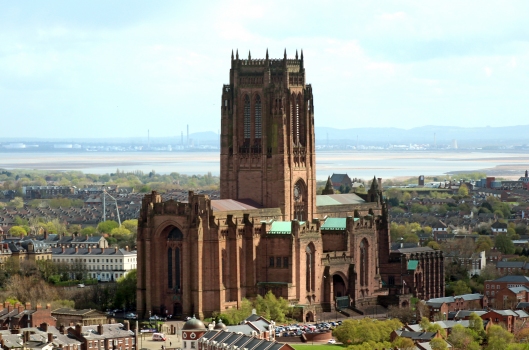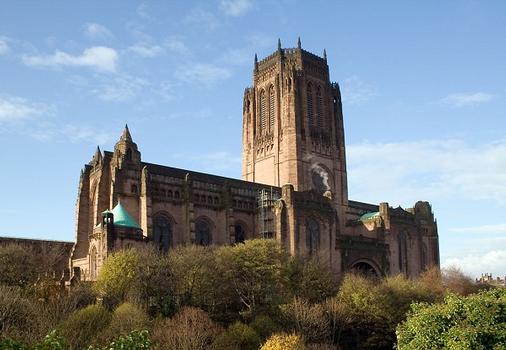General Information
Project Type
| Function / usage: |
Cathedral |
|---|---|
| Architectural style: |
Neo-Gothic |
Awards and Distinctions
Location
| Location: |
Liverpool, Merseyside, North West England, England, United Kingdom |
|---|---|
| Coordinates: | 53° 23' 51" N 2° 58' 23" W |
Technical Information
Dimensions
| total length | 188.67 m | |
| choir | height to key of vault | 35.36 m |
| crossing tower | height | 100.89 m |
| height to key of vault | 53.34 m | |
| nave | height to key of vault | 36.58 m |
Chronology
| 1903 | A design is submitted by Giles Gilbert Scott and he and George Bodley are appointed joint architects. |
|---|---|
| 19 July 1904 | King Edward IV lays the foundation stone. |
| 29 June 1910 | Lady Chapel is completed as first part of the cathedral. It is dedicated by Bishop Chavasse and Cosmo Long, Archbishop of York. |
| 1924 | Consecration in the presence of King George V and Queen Mary. |
| 20 February 1942 | Sir Giles Scott places the final stone on the final finial at the top of the tower. |
| 22 April 1961 | The nave bridge and the first bay are completed. |
| 17 June 1971 | At Town Hall a decisision is taken to build a worthy cathedral for the City of Liverpool. |
| 25 October 1978 | Queen Elizabeth II attends a thanksgiving service to mark the completion of the cathedral. |
Participants
- George Bodley (architect)
- Giles Gilbert Scott (architect)
Relevant Web Sites
- About this
data sheet - Structure-ID
20015721 - Published on:
28/03/2005 - Last updated on:
06/01/2019






