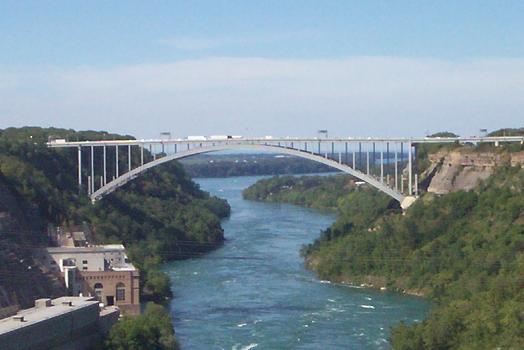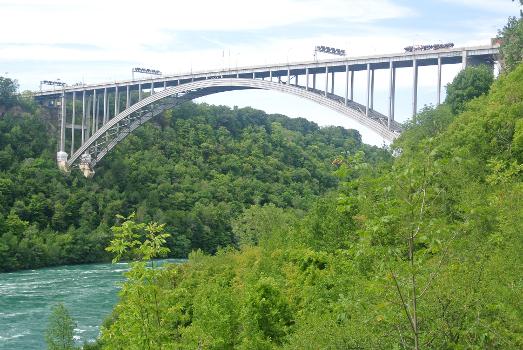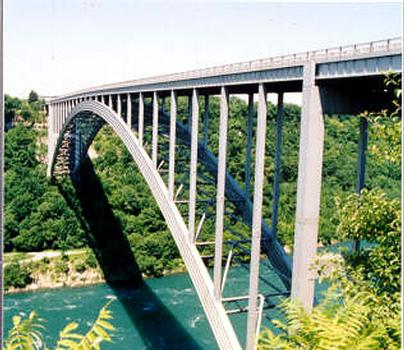General Information
Project Type
| Structure: |
Deck arch bridge |
|---|---|
| Function / usage: |
Motorway bridge / freeway bridge |
| Material: |
Steel bridge |
| Support conditions: |
for registered users |
| Plan view: |
Structurae Plus/Pro - Subscribe Now! |
Awards and Distinctions
| 1962 |
award winner
for registered users |
|---|
Location
| Location: |
Lewiston, Niagara County, New York, USA Queenston, Ontario, Canada |
|---|---|
| Crosses: |
|
| Coordinates: | 43° 9' 10.77" N 79° 2' 40.02" W |
Technical Information
Dimensions
| approach viaducts | ||
|---|---|---|
| total length | 183 m | |
| main bridge | ||
| arch | arch span | 305 m |
| deck | height above valley floor or water | 113 m |
Cost
| cost of construction | United States dollar 11 000 000 |
Materials
| deck |
steel
|
|---|---|
| arch |
steel
|
| piers on arch |
steel
|
Notes
The longest hinge-less steel arch span in the world at the time it was built. Hardesty & Hanover won the AISC Design for Long Spans for this bridge. Structure comprises twin steel-box arches spanning 305m between abutments. The roadway rises 113m above the Niagara River with five box girder approach spans totaling approximately 183m flanking the main span.
Participants
Client
Design
Engineering
- Henry W. Fisher (engineer)
- Neal Bettigole (engineer)
- Peter Bottone (engineer)
Steel construction
Relevant Web Sites
Relevant Publications
- (1999): Tierra sobre el agua. Visión histórica universal de los puentes. Colegio de Ingenieros de Caminos, Canales y Puertos, Madrid (Spain), pp. 342.
- (2006): Under cover. In: Bridge Design & Engineering, v. 12, n. 42 (1st Quarter 2006), pp. 55-56.
- About this
data sheet - Structure-ID
20000546 - Published on:
21/11/1999 - Last updated on:
13/05/2021










