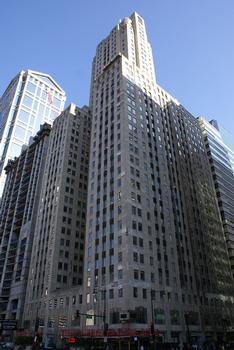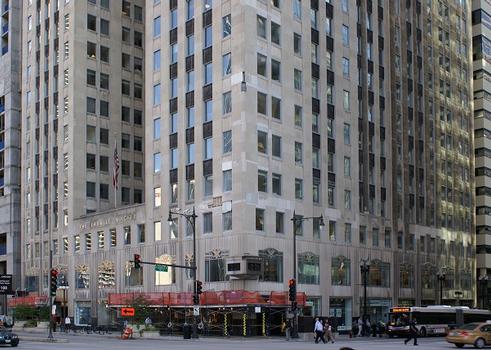General Information
Project Type
| Material: |
Steel structure |
|---|---|
| Function / usage: |
Office building |
| Architectural style: |
Art Deco |
Location
| Location: |
Chicago, Cook County, Illinois, USA |
|---|---|
| Address: | 221 North LaSalle Street |
| Coordinates: | 41° 53' 11.40" N 87° 37' 55.20" W |
Technical Information
Dimensions
| number of floors (above ground) | 41 | |
| total height | 165.51 m |
Excerpt from Wikipedia
The LaSalle–Wacker Building, at 221 North LaSalle Street (also known as 121 West Wacker Drive), is a 41-story skyscraper at the north end of the LaSalle Street canyon in the Loop community area of Chicago, Illinois, United States.
Design
Originally planned as a 37-story building, the developer bought an L-shaped building aside original lot and expanded the site. Clad in limestone and granite, the Holabird and Root-designed structure (Andrew Rebori was the associate architect) serves as an office building. When built, the beacon on the top of the building could be seen from as far as 200 miles. As with other buildings in Chicago, the structure is upwardly lit at night with moonlight, and the peak of building is typically lit in cobalt blue. The nights illumination design was a common contemporary Chicago architectural theme, seen also in the Wrigley Building, Tribune Tower, Jewelers Building, Palmolive Building, and Chicago Board of Trade Building.
Text imported from Wikipedia article "LaSalle–Wacker Building" and modified on June 2, 2020 according to the CC-BY-SA 4.0 International license.
Participants
-
Holabird and Root
- John Augur Holabird (architect)
- John Wellborn Root, Jr. (architect)
Relevant Web Sites
- About this
data sheet - Structure-ID
20038297 - Published on:
25/07/2008 - Last updated on:
09/03/2016






