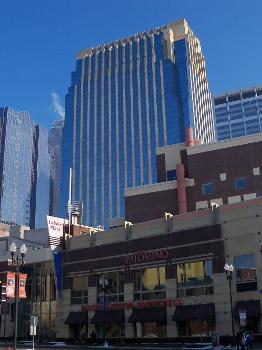General Information
| Completion: | 1991 |
|---|---|
| Status: | in use |
Project Type
| Function / usage: |
Office building |
|---|
Location
| Location: |
Minneapolis, Hennepin County, Minnesota, USA |
|---|---|
| Coordinates: | 44° 58' 35.04" N 93° 16' 30.36" W |
Technical Information
Dimensions
| height | 118 m | |
| number of floors (above ground) | 28 |
Excerpt from Wikipedia
LaSalle Plaza is a 387-ft (118 m) tall Class A skyscraper located in Minneapolis, Minnesota at the crossroads of the central business and thriving entertainment districts. Designed and developed in 1991 around the pre-existing Historic State Theatre, the complex includes a striking thirty-story office tower and a two-story retail base featuring premium quality office and retail space. LaSalle Plaza is the 20th-tallest building in the city and fills an entire city block, bound (clockwise) by 8th Street S, LaSalle Avenue, 9th Street S, and Hennepin Avenue. Adjacent to the State Theatre and the LaSalle Apartments, the building is skyway connected to 811 LaSalle, Residence Inn Downtown Minneapolis/City Center, Target Center, Target Field, the University of St. Thomas, and Target.
Design
Crowned with stylized depictions of grains of wheat, LaSalle Plaza's unique five-tiered peak caps a façade of Kasota limestone, accented with Black Galaxy granite at the base, rising in an insulated, reflective glass curtain wall complemented by vertical limestone pilasters. Inside, elegant design and high-quality finishes pair well with the exterior elements. Tenants and guests are greeted in either the sunlit LaSalle Avenue lobby or the energetic Hennepin Avenue lobby with visually stunning decor. The flooring consists of custom black and white terrazzo panels accented with emerald green marble inserts and brass inlay throughout. Additional aesthetic features can be found along the interior colonnade where the Grand Staircase leads to a five-story glass atrium and the retail concourse, culminating in an elegant two-story water feature cascading beneath a celestial mural. Contemporary landscaping enriches the scene with seasonal flora, trees, and deep blue hand-blown glass work. An extension of the lobby, the retail concourse features striking glass storefronts, internationally award-winning carpet trimmed with black marble, and a floor cutout creating a visual connection to the colonnade below.
Art
In addition to the ornate Historic State Theatre, LaSalle Plaza is home to multiple fine art pieces. Totem Pole, the centerpiece of the LaSalle Avenue lobby, is a specially-commissioned George Morrison original made of exotic and colored wood and is prominently displayed near the main entrance. Top Hat, aerial art by Stanton G. Sears portraying Fred Astaire, anchors the west side of the building facing Hennepin Avenue, leading to the theatre district.
Text imported from Wikipedia article "LaSalle Plaza" and modified on July 23, 2019 according to the CC-BY-SA 4.0 International license.
Participants
Currently there is no information available about persons or companies having participated in this project.
Relevant Web Sites
- About this
data sheet - Structure-ID
20029739 - Published on:
02/08/2007 - Last updated on:
16/05/2015





