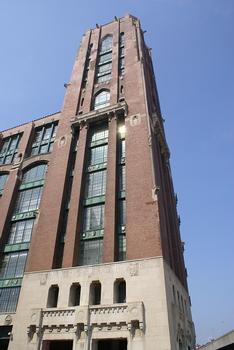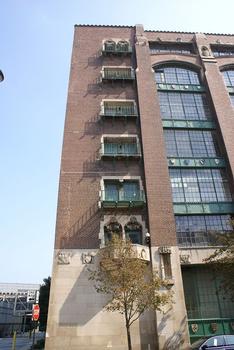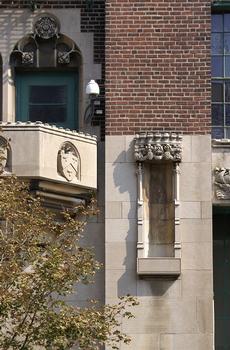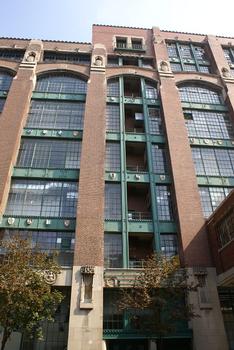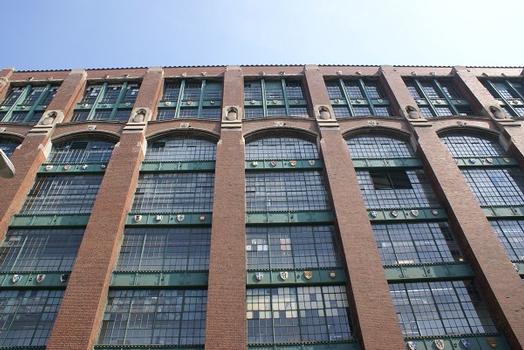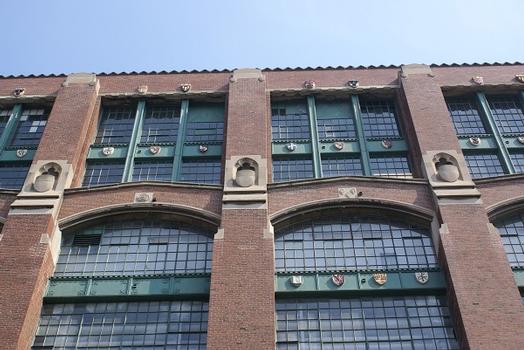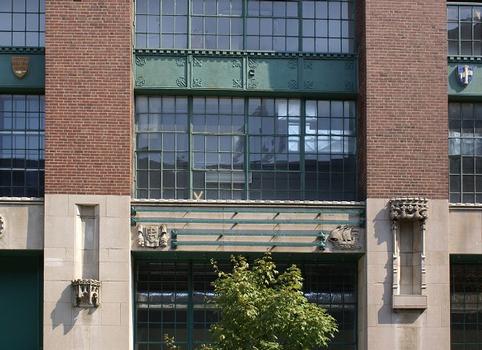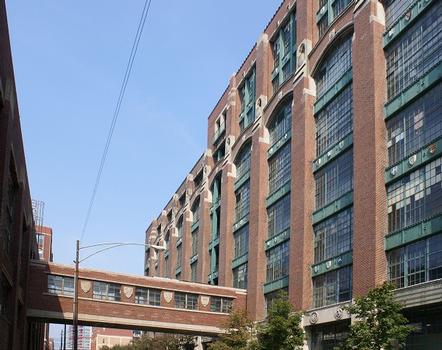General Information
| Other name(s): | R.R. Donnelley and Sons Co. Calumet Plant; Calumet Plant; Lakeside Plant |
|---|---|
| Beginning of works: | 1912 |
| Completion: | 1929 |
| Status: | in use |
Project Type
| Material: |
Reinforced concrete structure |
|---|---|
| Architectural style: |
Neo-Gothic |
| Function / usage: |
original use: Printing plant current use: Office building |
Awards and Distinctions
| 2004 |
for registered users |
|---|---|
| 1983 |
for registered users |
Location
| Location: |
Chicago, Cook County, Illinois, USA |
|---|---|
| Address: | 350 East Cermak Road |
| Coordinates: | 41° 51' 11.67" N 87° 37' 10.33" W |
Technical Information
Dimensions
| tower | number of floors (above ground) | 14 |
Materials
| building structure |
reinforced concrete
|
|---|
Excerpt from Wikipedia
The R.R Donnelley Printing Plant, sometimes known as the Calumet Plant or the Lakeside Plant and now known as the Lakeside Technology Center, was built between 1912 and 1929 to house the operations of the RR Donnelley printing company. In 1993, the plant was closed after the discontinuation by Sears, Roebuck and Co. of its mail-order catalog, which had been the last major account printed there. In 1999 the building was retrofitted and is currently owned by Digital Realty Trust operating as a carrier hotel and data center. The newly outfitted building was the first and largest planned carrier hotel in the United States.
The building was designed by Howard Van Doren Shaw to be a fireproof design of poured reinforced concrete columns and an open-shell concrete floor. Although considered to be expensive by the standards of that time, T.E. Donnelley agreed that the support would be needed for the many tons of paper they used and large presses they operated. Supported by 4,675 steel-reinforced concrete columns, this type of construction not only served the Donnelley well, it also provided the perfect infrastructure for future tenants. To further the building's support structure, reinforcing bars, normally laid perpendicular, were laid at various angles enabling the floors to bear loads of at least 250 pounds per square foot.
Current major tenants of the building include the Chicago Mercantile Exchange, Telx, Equinix, Steadfast Networks and CenturyLink.
Exterior ornaments depict symbols of printing history. Portions of the building, including the interior Memorial Library, were designed by architect Charles Klauder.
Text imported from Wikipedia article "R.R. Donnelley and Sons Co. Calumet Plant" and modified on June 12, 2023 according to the CC-BY-SA 4.0 International license.
Participants
- Howard Van Doren Shaw (architect)
- Charles Klauder (architect)
Relevant Web Sites
- About this
data sheet - Structure-ID
20040307 - Published on:
03/11/2008 - Last updated on:
26/05/2023

