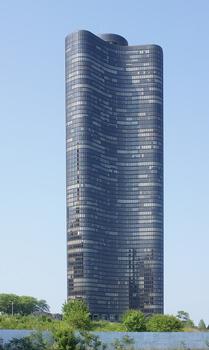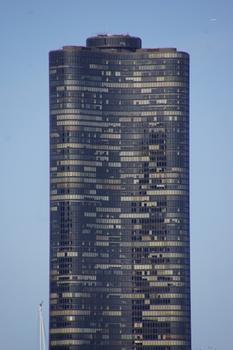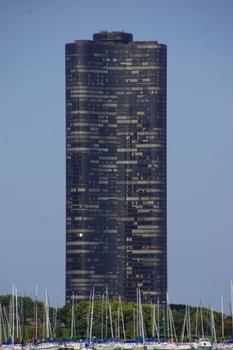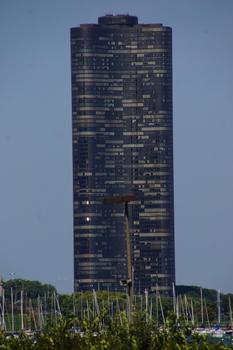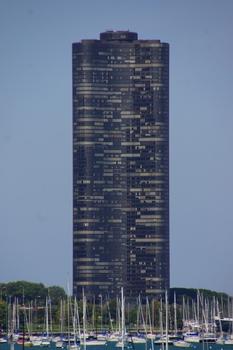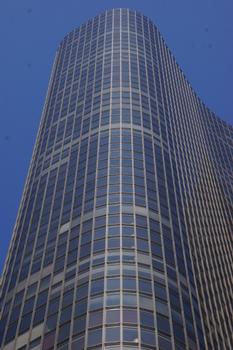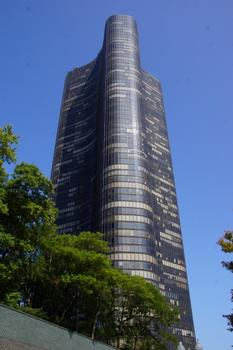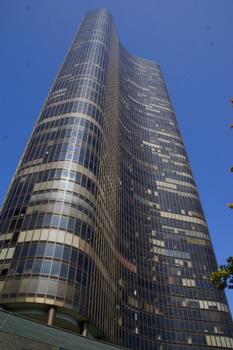General Information
| Completion: | 1968 |
|---|---|
| Status: | in use |
Project Type
| Function / usage: |
Apartment building |
|---|---|
| Material: |
Reinforced concrete structure |
Location
| Location: |
Chicago, Cook County, Illinois, USA |
|---|---|
| Address: | 505 N Lake Shore Drive |
| Coordinates: | 41° 53' 30" N 87° 36' 43.99" W |
Technical Information
Dimensions
| height | 197 m |
Materials
| façade |
glass
|
|---|---|
| building structure |
reinforced concrete
|
Participants
Design
Architecture
- George Schipporeit (architect)
Original drawings
- Ludwig Mies van der Rohe (original drawings)
Structural engineering
- John Heinrich (structural engineer)
Relevant Web Sites
Relevant Publications
- (1996): Skyscrapers. Black Dog & Loventhal, New York (USA), pp. 60-61.
- (2008): Skyscrapers. A History of the World's Most Extraordinary Buildings. 2nd edition, Black Dog & Leventhal Publishers, Inc., New York (USA), ISBN 978-1-57912-787-9, pp. 62-63.
- (1997): Türme aller Zeiten - aller Kulturen. 3rd edition, Deutsche Verlags-Anstalt, Stuttgart (Germany), pp. 302.
- About this
data sheet - Structure-ID
20000248 - Published on:
19/05/1999 - Last updated on:
21/06/2015

