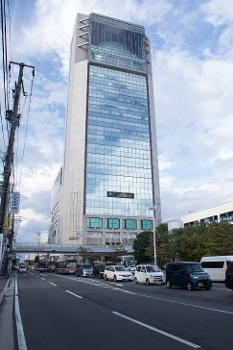General Information
Project Type
| Material: |
Steel structure |
|---|---|
| Function / usage: |
Office building |
| Structure: |
Frame |
| Function / usage: |
Museum building Planetarium building |
Location
| Location: |
Kōriyama, Fukushima, Japan |
|---|---|
| Address: | 2-11-1 Ekimae |
| Coordinates: | 37° 23' 59.21" N 140° 23' 17.60" E |
Technical Information
Dimensions
| height | 132.6 m | |
| number of floors (above ground) | 24 | |
| site area | 5 207 m² | |
| number of floors (below ground) | 1 | |
| gross floor area | 51 900 m² | |
| number of parking spaces | 437 |
Materials
| building structure |
steel
|
|---|
Notes
The building has several uses, among them:
- Floors 20-24: Koriyama City Fureai Science Center, a museum that also includes a planetarium, located inside the hollow space at the top of the building,
- Floors 15-19: offices for various companies,
- Floors 8-14: Koriyama Hosei High School,
- Floors 6-7: Citizen's Plaza with administrative service facilities for Koriyama City,
- Floors 1-5: MOLTI, a shopping center,
as well as a satellite campus of Fukushima University and a multi-story car park.
Participants
Co-contractor
Relevant Web Sites
Relevant Publications
- (2021): Seismic Isolation and Response Control. International Association for Bridge and Structural Engineering, Zurich (Switzerland), ISBN 978-3-85748-180-2, pp. 95-97.
- About this
data sheet - Structure-ID
20081947 - Published on:
15/12/2021 - Last updated on:
22/12/2021





