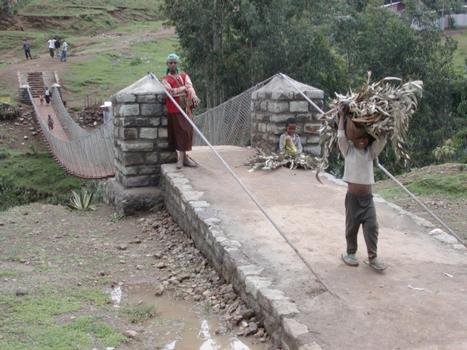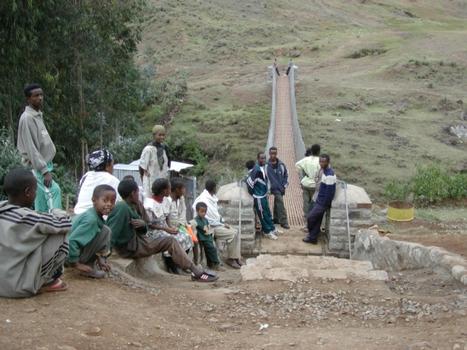General Information
Project Type
| Structure: |
Single-span two-tower suspension bridge |
|---|---|
| Function / usage: |
Pedestrian bridge (footbridge) |
| Material: |
Steel bridge |
| Plan view: |
Structurae Plus/Pro - Subscribe Now! |
| Material: |
Structurae Plus/Pro - Subscribe Now! |
Location
| Location: |
Addis Ababa, Ethiopia |
|---|---|
| Crosses: |
|
Technical Information
Dimensions
| width | 106 cm | |
| span | 42 m |
Materials
| cables |
steel wire
|
|---|---|
| deck |
steel
|
| foundations |
masonry
|
| pylons |
cast-in-place reinforced concrete with stone exterior
|
| cross beams |
steel
|
| anchorages |
reinforced concrete
|
| saddles |
steel
|
Chronology
| December 2003 | Beginning of excavation works. |
|---|---|
| May 2004 | Completion. |
Notes
Rock anchored four cable suspended pedestrian bridge with steel cross beams and deck panels, modeled after Nepali trail bridge standard.
All work performed by local community members, hand excavated, rock anchors hand drilled, masonry towers with concrete core, cable laid in place by hand and tightened with 3-ton chain block, deck and cross beams prefabricated in Addis Ababa and installed by hand.
This bridge was the first structure completed in a new bridge building program started in Ethiopia by Bridges to Prosperity, based on the Helvetas Nepal trail bridge building system.
The saddles are made of epoxy coated 10mm steel plate, the suspension cables of 26mm prestretched 7 x 19 galvanized wire rope. For the deck panels painted steel angles 40 x 40 x 3mm in '3 T' arrangement were used and the cross beams are painted steel angles 40 x 40 x 5mm in 'T' arrangement.
Participants
- Chris Rollins (structural engineer)
Relevant Web Sites
- About this
data sheet - Structure-ID
20014223 - Published on:
01/11/2004 - Last updated on:
05/02/2016







