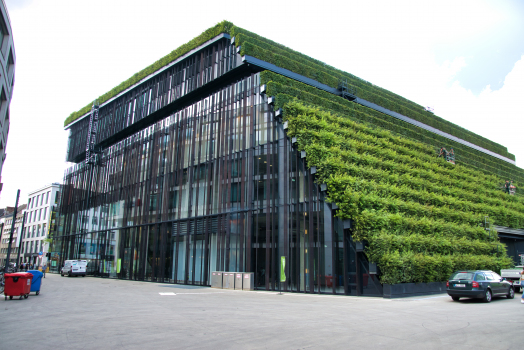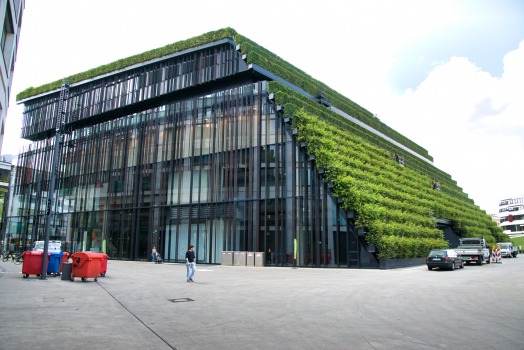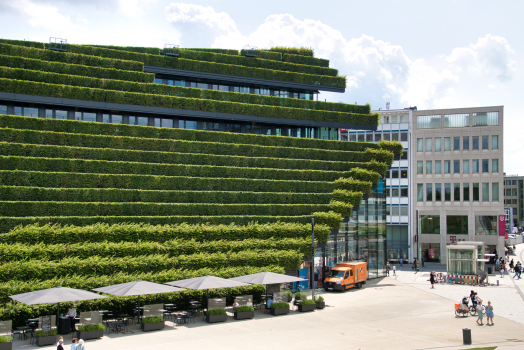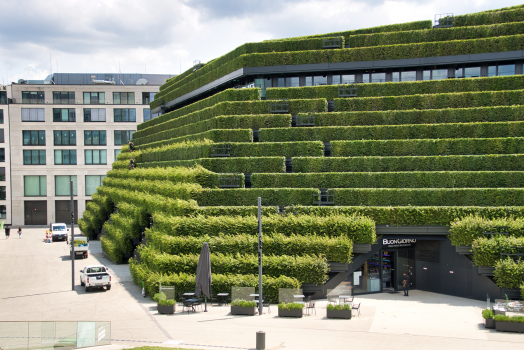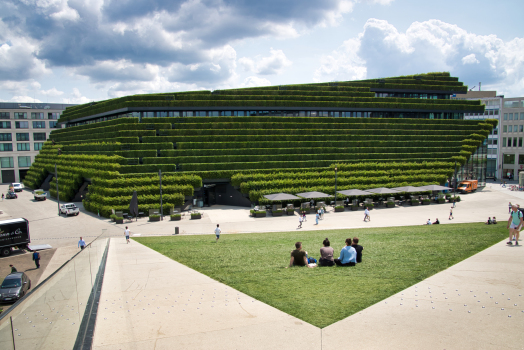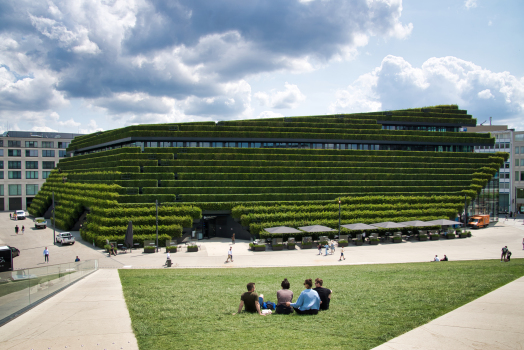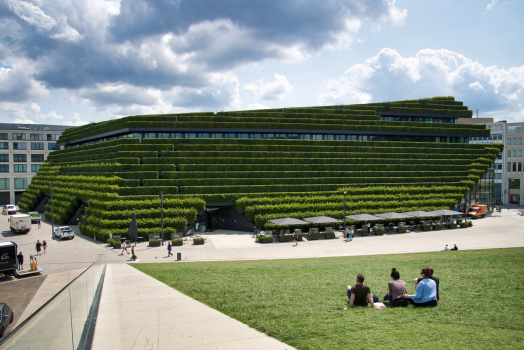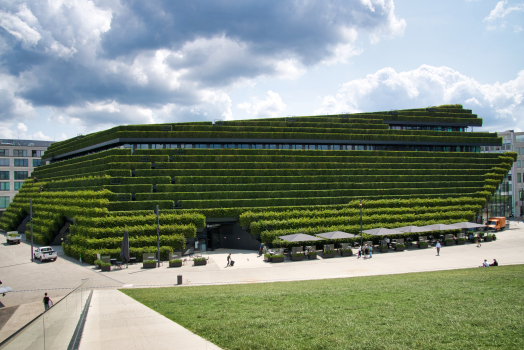General Information
Project Type
| Function / usage: |
Office building Retail building |
|---|---|
| Certification(s): |
for registered users for registered users |
Location
| Location: |
Düsseldorf-Stadtmitte, Düsseldorf, North Rhine-Westphalia, Germany |
|---|---|
| Address: | Schadowstraße 42 |
| Coordinates: | 51° 13' 37.34" N 6° 47' 0.85" E |
| Coordinates: | 51° 13' 37.75" N 6° 46' 56.89" E |
Technical Information
Dimensions
| office space | 5 500 m² | |
| number of parking spaces | 450 | |
| retail floor space | 24 000 m² | |
| building | number of floors (above ground) | 6 |
| gross floor area | 41 370 m² | |
| parking garage | number of floors (below ground) | 5 |
| gross floor area | 23 000 m² |
Participants
Architecture
-
Ingenhoven Architects
- Christoph Ingenhoven (architect)
Landscape architecture
Structural engineering
Geotechnical engineering
Co-contractor
- Bauer Spezialtiefbau GmbH Region West
- HOCHTIEF Infrastructure GmbH
- LEONHARD WEISS GmbH & Co. KG, Göppingen
Façade construction
Building services engineering
Façade design
Fire safety engineering
Lighting design
Relevant Web Sites
- About this
data sheet - Structure-ID
20086256 - Published on:
06/08/2023 - Last updated on:
06/08/2023

