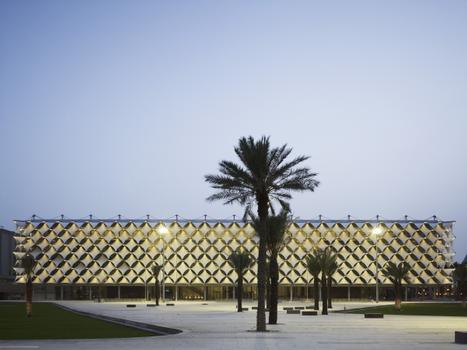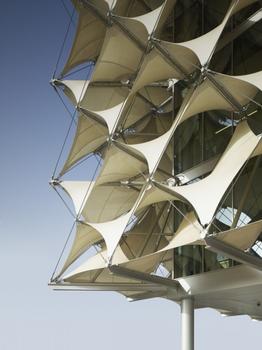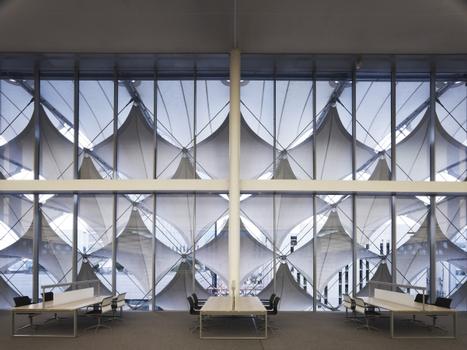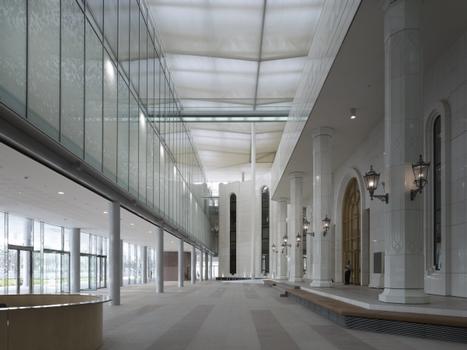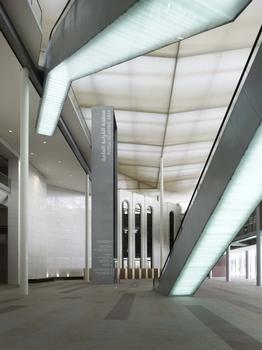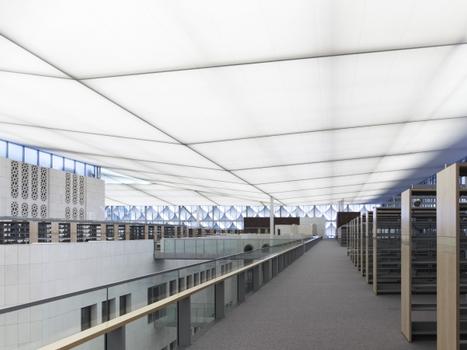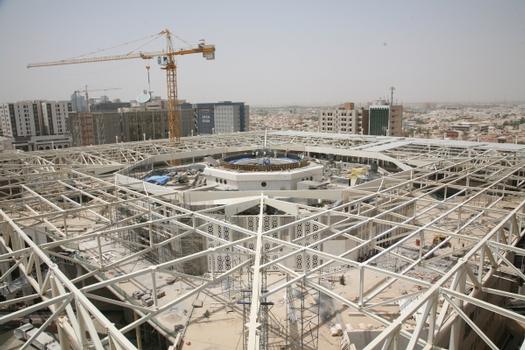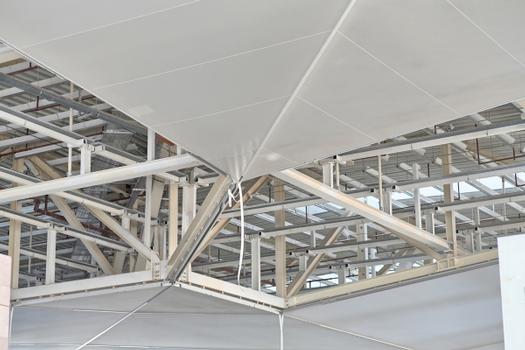General Information
| Completion: | 6 November 2013 |
|---|---|
| Status: | in use |
Project Type
| Function / usage: |
Library |
|---|---|
| Structure: |
extension: Truss-supported membrane structure original configuration: Dome |
Awards and Distinctions
| 2015 |
entry
for registered users |
|---|
Location
| Location: |
Riyadh, Saudi Arabia |
|---|---|
| Coordinates: | 24° 41' 8.20" N 46° 41' 11.34" E |
Technical Information
There currently is no technical data available.
Chronology
| 6 November 2013 | Opening of the extension built around the existing library building. |
|---|
Expansion of the King Fahad National Library in Riyadh
The client's brief
In 2002, Gerber Architects were invited to participate in an international competition for the construction of the Saudi Arabian National Library, where they were awarded 1st prize. The task was to design a building in keeping with Arab culture that would pay tribute to this traditionally haunted place. The historic existing building was to be essentially preserved. The design serves as a central impulse for urban redevelopment and combines the challenges of building in the existing fabric with respect for Arab culture. The emblematic cuboid structure encloses the existing old library on all sides and thus formulates the National Library as a new architectural image in the urban space of Riyadh. Inside, the old building serves as a book depository and thus, as a shrouded treasure chest, becomes the center of the new overall library. The glass façade of the square new building is enveloped by a filigree textile façade with sails stretched in a steel cable construction, which takes its cue from traditional Middle Eastern building forms and combines them with state-of-the-art technology.
Description of the main supporting structure
The existing building was structurally augmented so that the additional loads from the new use could be evenly transferred to the existing foundations. The new roof rests on the upper floors of the new building, and its loads are transferred through eight main columns and 56 exterior columns, whose edge beams are connected to the main beam by diagonal girders. Perpendicular to the main girder, 13 lattice girders are provided on each side, spanning from the edge columns over the main girder to a central inner ring enclosing the existing dome. With a distance of 4.80 meters to the glass façade, the translucent envelope serves as an effective sunshade while allowing lateral views. Storey-high, approximately 5-meter elements made of a fiberglass fabric are each attached to round tubes at the sides. The substructure in two parallel planes consists of about 400 galvanized steel cables hanging from suspended steel belts of the roof and stretched back to the concrete ceilings of the first and second floors.
Choice of building materials
The entire building complex will be covered by a steel structure with trapezoidal roofing. The existing reinforced concrete dome was redesigned as a steel-and-glass structure and now towers over the new roof. A 15,000 m² textile membrane ceiling stretched underneath the roof filters the daylight penetrating through elongated skylights and provides all rooms evenly with glare-free light. The steel cables of the façade structure are prestressed to minimize horizontal movements of the approximately 1000 membrane surfaces under wind loads. Special investigations into the materiality of the façade were necessary due to the enormous temperature differences between day and night. For example, steel can heat up to 80° Celsius in direct sunlight and expand accordingly. At night, on the other hand, temperatures drop even below freezing in the winter months, which in turn causes the material to shrink and, in this case, has a corresponding effect on the stress level of the steel cables. The strong solar radiation also necessitated the need for special UV resistance of the membrane.
Explanation of the design
The new library protectively wraps around the old building and connects with it in an unusual way according to historic preservation aspects. While the old library is integrated as a house-within-a-house, its existing dome – originally in concrete – is now rebuilt of steel and glass and continues to be a cultural symbol of the library. The iconographic, communicating element of the building is the textile façade. Its defining element is an ornamental dress specifically developed for the new building, consisting of rhomboid textile sails, characterized by a play of opening and veiling. Stretched white membrane surfaces, held in place by a three-dimensional tension-loaded steel cable structure, serve as sun protection and interpret the Arab tradition of the tent structure in a technologically modern way. The addition of old and new creates a unified and representative architectural appearance with a characteristic design. At night, the facade shines in soft white and becomes the cultural beacon of the city.
Special engineering achievement
Developing the complex intersections and structural steel details, and especially the challenging geometries at the corners of the building, presented a special challenge. Six different membrane elements were developed and, in addition to the standard elements, the corresponding cuts for plinths, eaves and corner areas were also developed. The three-dimensional impression of the elements is created by the fact that the rear tip of the rhombus-shaped textile membranes is directed upwards and the front tip downwards. This results in a complex structure that protects the interior from the sun with a light transmittance of only 7 percent, thus avoiding thermal loads while allowing transparency with views in both directions. Complex simulations, an intensive transfer of knowledge - especially to the local steel and membrane construction company - and integral planning have made it possible to realize a sustainable building even under these special conditions, with high architectural standards, diverse usage requirements and the necessary respect for the regional culture.
What are the positive effects of this special engineering achievement?
Architecture can influence the cultural transformation of highly conservative countries and steer them toward a modern future. The King Fahad National Library supports this cultural evolution, liberalization and progress by incorporating traditional elements from Arab culture and implementing them in a modern way to carry a message forward. Tradition and progress characterize life in Saudi Arabia. The project is one of the first energy-saving and sustainable buildings in the Arab world and was produced with technically customized building materials from German manufacturers and exported to Saudi Arabia. Under the guidance of Gerber Architekten project managers, flawless execution was then guaranteed by local Saudi Arabian firms. Also characteristic of the project's work process is the integral approach to structural and façade design. This concerned in particular the integration of the old building into the new one and the handling of the extreme climatic conditions.
Explanatory report by Gerber Architekten on the submission to the Ulrich Finsterwalder Ingenieurbaupreis 2015
.
Participants
-
Gerber Architekten
- Eckhard Gerber (architect)
Relevant Web Sites
There currently are no relevant websites listed.
Relevant Publications
- (2009): King-Fahad-Nationalbibliothek in Riad. Die zeichenhafte Erweiterung des Vorgängerbaus. In: [ Umrisse ], v. 9, n. 1 ( 2009), pp. 24.
- (2014): Tragwerks - und Fassadenplanung aus einer Hand - Die King Fahad Nationalbiblitohek in Riad. In: (2014): Ingenieurbaukunst 2015. Ernst & Sohn, Berlin (Germany), ISBN 9783433030967, pp. 144-151.
- About this
data sheet - Structure-ID
20049527 - Published on:
09/12/2009 - Last updated on:
17/05/2015

