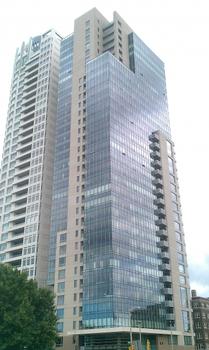General Information
Project Type
| Function / usage: |
Apartment building |
|---|---|
| Material: |
Steel structure |
Location
| Location: |
Milwaukee, Milwaukee County, Wisconsin, USA |
|---|---|
| Address: | 923 East Kilbourn Avenue |
| Coordinates: | 43° 2' 33.29" N 87° 53' 59.23" W |
Technical Information
Dimensions
| height | 117.3 m | |
| number of floors (above ground) | 33 | |
| number of floors (below ground) | 4 | |
| number of apartments | 74 |
Materials
| building structure |
steel
|
|---|---|
| floor slabs |
reinforced concrete
|
Excerpt from Wikipedia
The Kilbourn Tower is a 33-story, 380-foot-tall (120 m) building in Milwaukee, Wisconsin. The building was completed in 2005, and at the time of its completion, it was the tallest residential building in Wisconsin. It would be surpassed by the University Club Tower the following year. The Kilbourn Tower is built in a modernist style. The tower was designed by LA DALLMAN, the Milwaukee and Boston-based architecture practice founded by Grace La and James Dallman. Grace La is a tenured professor and James Dallman is visiting faculty at Harvard University Graduate School of Design. The Architect-of-Record was Solomon Cordwell Buenz. LA DALLMAN won the commission through a city-sponsored design competition in December 21, 2000. Kilbourn Tower is located at the key intersection of Prospect and Kilibourn, overlooking Solomon Juneau Park and the Milwaukee lakefront. The building is centrally located and offers pedestrian access to the Milwaukee central business district.
Text imported from Wikipedia article "Kilbourn Tower" and modified on July 23, 2019 according to the CC-BY-SA 4.0 International license.
Participants
Relevant Web Sites
- About this
data sheet - Structure-ID
20011560 - Published on:
12/03/2004 - Last updated on:
29/08/2015





