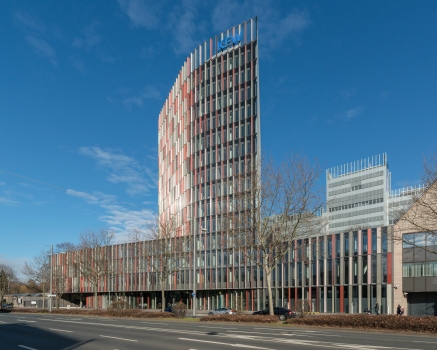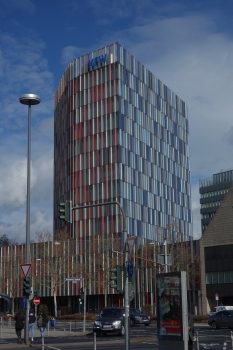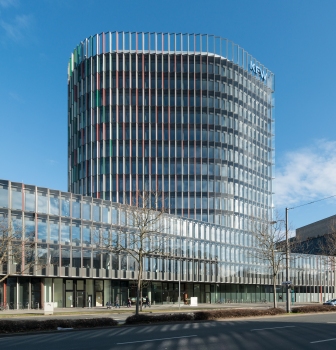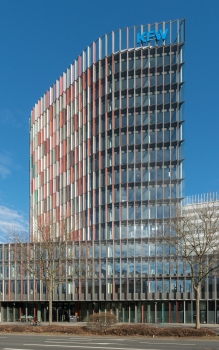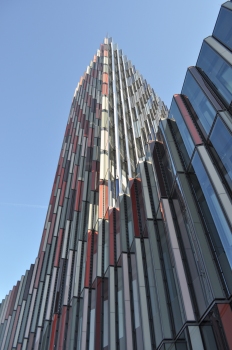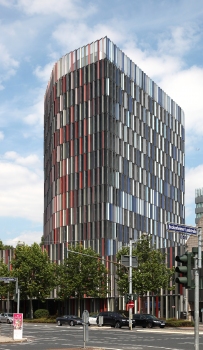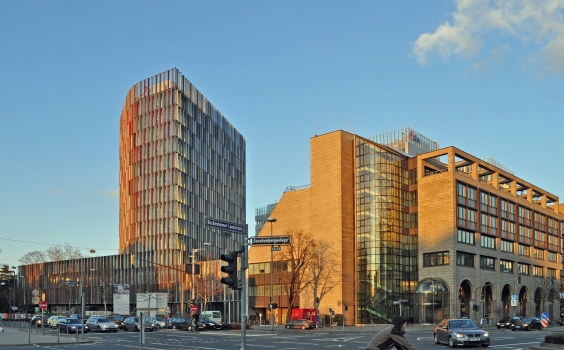General Information
Project Type
| Function / usage: |
Office building |
|---|
Awards and Distinctions
| 2011 |
award winner
for registered users award winner for registered users |
|---|
Location
| Location: |
Frankfurt, Hesse, Germany |
|---|---|
| Address: | Zeppelinallee 8 |
| Coordinates: | 50° 7' 15.11" N 8° 39' 16.35" E |
Technical Information
Dimensions
| height | 56 m | |
| number of floors (above ground) | 15 | |
| gross floor area | 38 300 m² |
Excerpt from Wikipedia
KfW Westarkade is a 60.1-meter (197 ft) office building located in Frankfurt, Germany. The 14-storey building completed in 2010, is located in the Westend district in Frankfurt and serves as the headquarters for KfW, the German state-owned development bank. The KfW Westarkade is an example of sustainable architecture, which was led by three key factors, natural ventilation, activated slabs and geothermal energy, and the building is one of the first office towers in the world predicted to run on less than 90KWh/m² of primary energy per year. The KfW Westarkade was named the Council on Tall Buildings and Urban Habitat 2011 Best Tall Building Overall.
Background
The KfW Westarkade began construction in 2007 following the demolition of the library which had previously sat at the space. The Westarkade contains conference facilities and office space for 700 people, and served to expand the KfW campus in the area, which includes buildings constructed from the 1970s through to 1990s.
Text imported from Wikipedia article "KfW Westarkade" and modified on July 29, 2020 according to the CC-BY-SA 4.0 International license.
Participants
Relevant Web Sites
Relevant Publications
- (2013): Innovative und energiesparende Fassadentechnik am Beispiel der KfW Westarkade, Frankfurt/Main. In: Stahlbau, v. 82 (April 2013), pp. 35-46.
- About this
data sheet - Structure-ID
20079343 - Published on:
04/05/2020 - Last updated on:
06/01/2022

