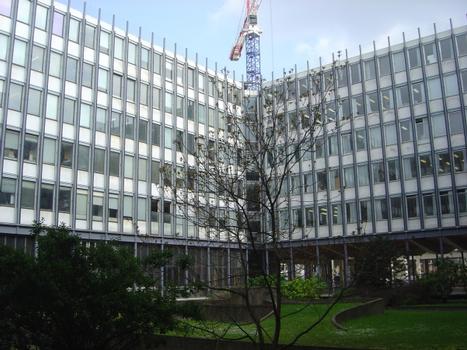General Information
| Completion: | 1960s |
|---|---|
| Status: | in use |
Project Type
| Material: |
Steel structure |
|---|---|
| Function / usage: |
University building |
Location
| Location: |
Paris ( 5th), Paris, Ile-de-France, France |
|---|---|
| Coordinates: | 48° 50' 50.45" N 2° 21' 22.71" E |
Technical Information
Dimensions
| building wings | width | 18 m |
| stair / elevator cores | diameter | 9.50 m |
| overall structure | ||
|---|---|---|
| total length | 333 m | |
| gross floor area | 400 000 m² | |
| total width | 275 m | |
Quantities
| structural steel | 35 000 t |
Design Loads
| roof | live load | 200 kp/m² |
| upper floor | live load | 500 kp/m² |
Materials
| floor slabs |
reinforced concrete
|
|---|---|
| ground floor |
reinforced concrete
|
| upper floor |
steel
|
| stair / elevator cores |
reinforced concrete
|
Participants
Architecture
- Edouard Albert (architect)
Relevant Web Sites
There currently are no relevant websites listed.
Relevant Publications
- (1969): Pariser Universitätsbauten in Stahlskelettbauweise. In: Stahlbau, v. 38, n. 4 (April 1969), pp. 123-124.
- About this
data sheet - Structure-ID
20066770 - Published on:
03/02/2015 - Last updated on:
16/05/2015




