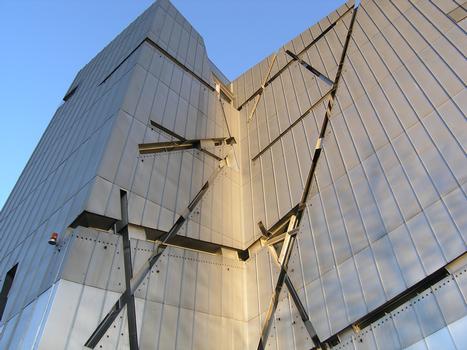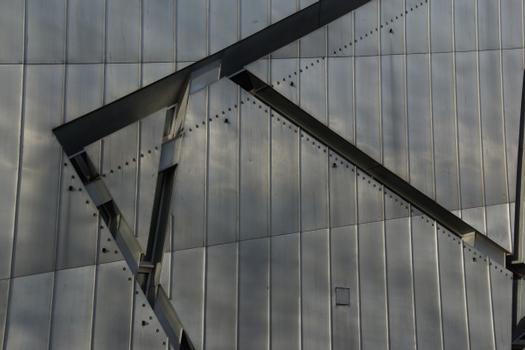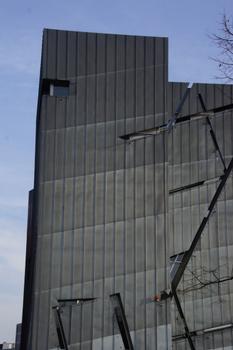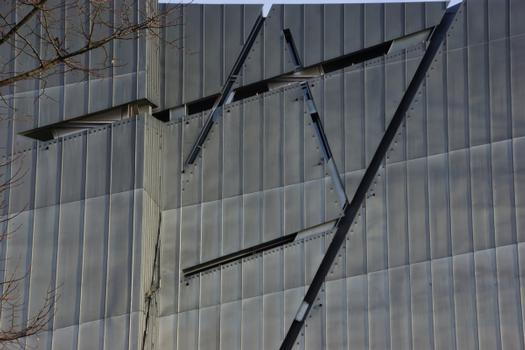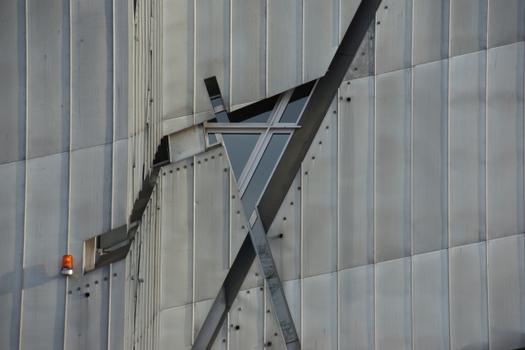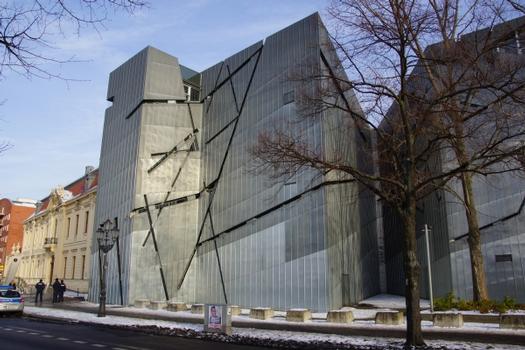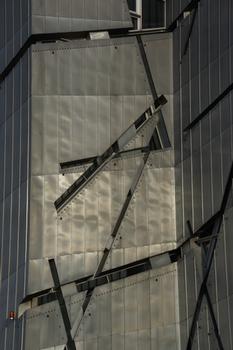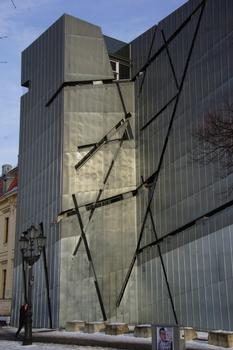General Information
| Completion: | 1998 |
|---|---|
| Status: | in use |
Project Type
| Function / usage: |
Museum building |
|---|
Awards and Distinctions
| 1999 |
award winner
for registered users |
|---|
Location
| Location: |
Berlin-Kreuzberg, Friedrichshain-Kreuzberg, Berlin, Germany |
|---|---|
| Address: | Lindenstraße 9-14 |
| Next to: |
Kollegienhaus (1735)
|
| Connects to: |
Jewish Museum - Glass Courtyard (2007)
|
| Coordinates: | 52° 30' 6.72" N 13° 23' 42.44" E |
Technical Information
Dimensions
| gross floor area | 10 000 m² |
Cost
| cost of construction | ca. Euro 61 000 000 |
Participants
Owner
Architecture
- Studio Daniel Libeskind
- Daniel Libeskind (architect)
Structural engineering
Building physics
Fire safety engineering
Air conditioning
Relevant Web Sites
Relevant Publications
- (2006): Architektur und Geschichte in Deutschland. Heike Werner Verlag, Munich (Germany), pp. 154-155.
- La Collection Architectures / Die Kollektion - Baukunst (1). Le musée juif de Berlin / Das Jüdische Museum in Berlin - Zwischen den Zeilen. television documentary, arte.
- (2012): Conceptual diagrams in creative architectural practice: the case of Daniel Libeskind's Jewish Museum. In: arq: Architectural Research Quarterly, v. 16, n. 1 (March 2012), pp. 15-27.
- (2012): Incarnations of Paul Celan’s Todesfuge in the Paintings of Anselm Kiefer and Daniel Libeskind’s Jewish Museum, Berlin. In: Architectoni.ca, v. 1, n. 2 (July 2012), pp. 95-105.
- Jüdisches Museum Berlin. 6th edition, Stadtwandel-Verlag, Berlin (Germany), 1999, pp. 32.
- About this
data sheet - Structure-ID
20009601 - Published on:
09/07/2003 - Last updated on:
16/05/2015

