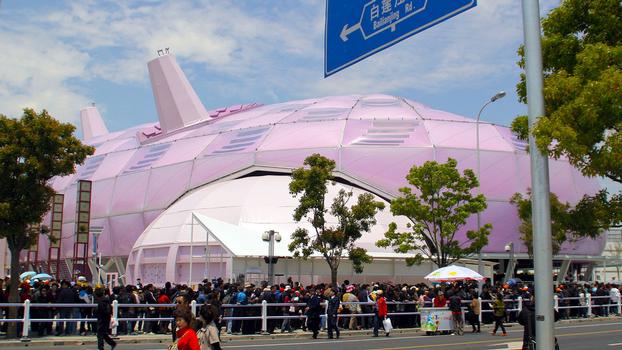General Information
| Completion: | 2009 |
|---|---|
| Status: | dismantled |
Project Type
| Function / usage: |
Exhibition hall |
|---|---|
| Structure: |
Frame |
Location
Technical Information
Dimensions
| number of floors (above ground) | 3 | |
| gross floor area | 7 200 m² |
Materials
| façade |
ETFE foil
|
|---|---|
| frame structure |
steel
|
Participants
Relevant Web Sites
There currently are no relevant websites listed.
Relevant Publications
- (2010): Structural Design of the Japan pavilion in Shanghai Expo. Presented at: IABSE Symposium: Large Structures and Infrastructures for Environmentally Constrained and Urbanised Areas, Venice, Italy, 22-24 September 2010, pp. 846-847.
- About this
data sheet - Structure-ID
20058457 - Published on:
03/10/2010 - Last updated on:
21/01/2020




