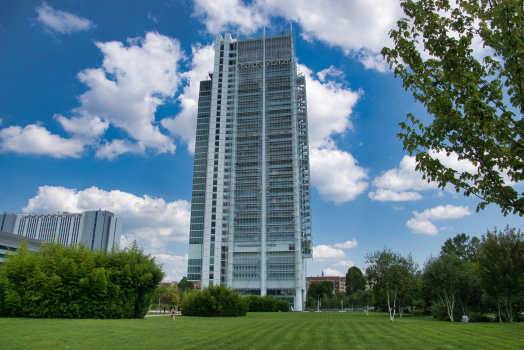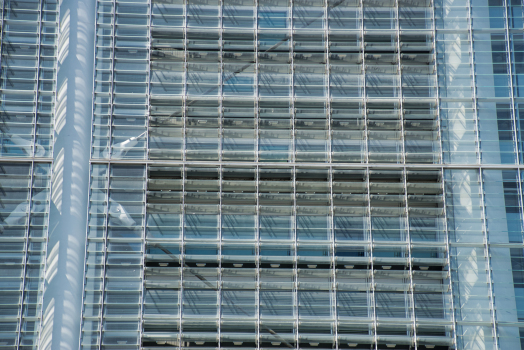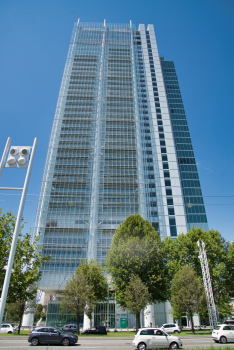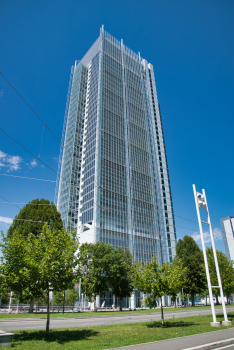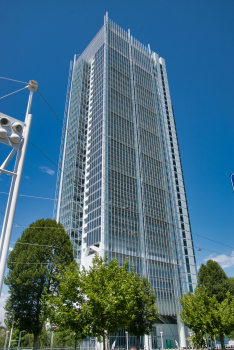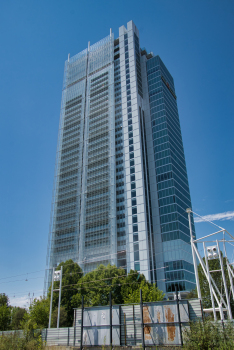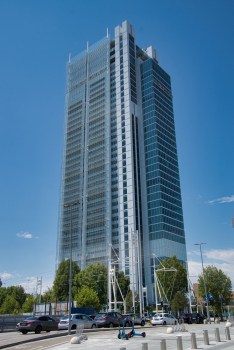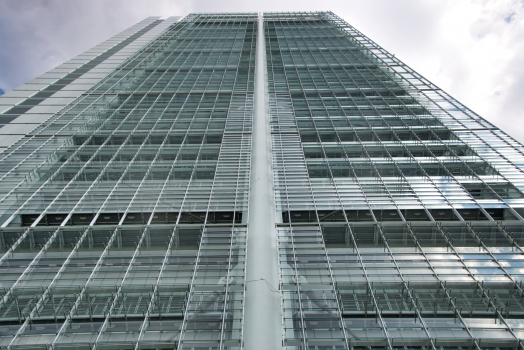General Information
| Name in local language: | Grattacielo Intesa Sanpaolo; Torre Intesa SanPaolo |
|---|---|
| Other name(s): | Intesa SanPaolo Tower |
| Beginning of works: | 2009 |
| Completion: | 10 April 2015 |
| Status: | in use |
Project Type
| Function / usage: |
Office building |
|---|---|
| Material: |
Steel-concrete composite structure |
| Certification(s): |
for registered users |
Awards and Distinctions
| 2016 |
Award of Excellence
for registered users |
|---|
Location
Technical Information
Dimensions
| height | 167.27 m | |
| height to antenna tip | 218 m |
Cost
| cost of construction | ca. Euro 235 000 000 |
Materials
| columns |
steel
|
|---|---|
| exterior columns |
composite steel-reinforced concrete
|
| building core |
reinforced concrete
|
Excerpt from Wikipedia
Grattacielo Intesa Sanpaolo in Turin, Italy is a skyscraper as well as the headquarters for the banking group Intesa Sanpaolo.
Features
The building is the third tallest in the city, after the landmark Mole Antonelliana which has held the record since 1889, and Piedmont Region Headquarters. It provides office accommodation for more than 2,000 employees as well as providing leisure facilities for the general public. At its summit, a rooftop greenhouse houses Piano35, a public restaurant, alongside a roof garden and a panoramic terrace that provides far-reaching views over the city. At its base, a 364-seat multifunctional public hall/auditorium is hung from the transfer trusses four stories above ground level.
Renzo Piano, Grattacielo Intesa Sanpaolo's architect, described the skyscraper as "bioclimatic building", being naturally ventilated and cooled; with a substantial amount of its power requirement to be generated from photovoltaic panels that cover the southern façade. It was awarded the LEED Platinum rating, making it the only high-rise building in Europe to hold such a certification.
History
The project was first introduced to the municipality in November 2007. After controversies on its height and the impact on the skyline, construction eventually started in December 2008. The Intesa Sanpaolo tower was envisioned by Renzo Piano and subsequently built by the Italian main contractor Rizzani de Eccher and Swiss Implenia on an area of about 160 x 45 m between corso Inghilterra, corso Vittorio Emanuele II, via Cavalli and the Nicola Grosa Park.
In December 2014, construction was completed and the first 50 employees of the Bank moved in the new premises. In 2016, readers of ArchDaily magazine voted the tower winner of the Building of the Year award, in the office category.
Text imported from Wikipedia article "Grattacielo Intesa Sanpaolo" and modified on June 9, 2021 according to the CC-BY-SA 4.0 International license.
Participants
- Studio Ossola
-
Expedition Engineering
- Chris Wise (structural engineer)
Relevant Web Sites
Relevant Publications
- (2021): Case studies considering the influence of the time-dependent behaviour of concrete on the serviceability limit state design of composite steel-concrete buildings. In: (2021): Time-dependent behaviour and design of composite steel-concrete structures. International Association for Bridge and Structural Engineering, Zurich (Switzerland), ISBN 978-3-85748-178-9, International Association for Bridge and Structural Engineering, Zurich (Switzerland), pp. 137-156.
- (2013): Structural analysis of high-rise buildings under horizontal loads: A study on the Intesa Sanpaolo Tower in Turin. In: Engineering Structures, v. 56 (November 2013), pp. 1362-1371.
- About this
data sheet - Structure-ID
20061519 - Published on:
12/09/2011 - Last updated on:
06/01/2022

