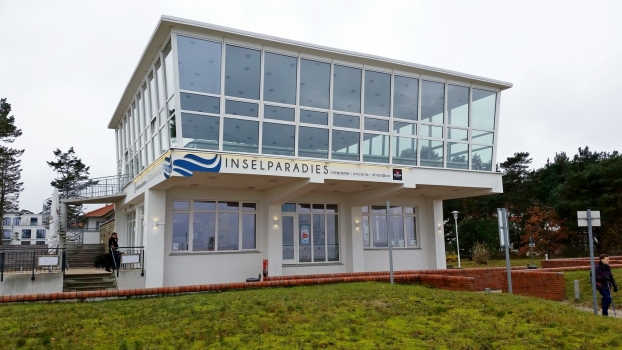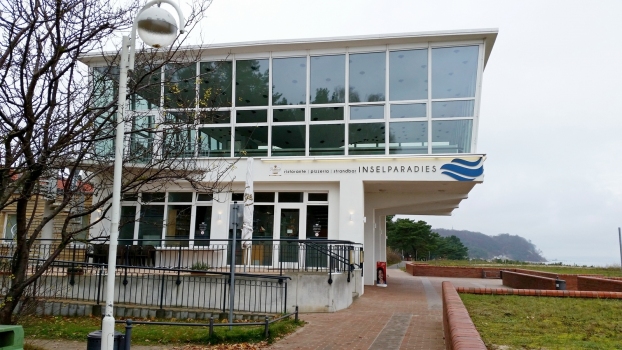General Information
| Completion: | 1966 |
|---|---|
| Status: | in use |
Project Type
| Structure: |
Hyperbolic-paraboloid shell |
|---|---|
| Material: |
Reinforced concrete structure |
| Function / usage: |
Restaurant building |
Location
| Location: |
Baabe, Amt Mönchgut-Granitz, Vorpommern-Rügen, Mecklenburg-Western Pomerania, Germany |
|---|---|
| Address: | Fritz-Reuter-Weg 21 |
| Coordinates: | 54° 21' 49.94" N 13° 42' 50.22" E |
Technical Information
Dimensions
| shell | width | 17.6 m |
| length | 17.6 m | |
| shell thickness | 8 cm |
Materials
| building structure |
reinforced concrete
|
|---|---|
| shell |
reinforced concrete
|
Participants
Design
- Ulrich Müther (designer)
Relevant Web Sites
There currently are no relevant websites listed.
Relevant Publications
- (2009): Ulrich Müther Schalenbauten in Mecklenburg-Vorpommern. 2nd edition, niggli Verlag, Sulgen (Switzerland), ISBN 978-3721206623, pp. 12-13.
- About this
data sheet - Structure-ID
20074940 - Published on:
22/03/2018 - Last updated on:
22/03/2018





