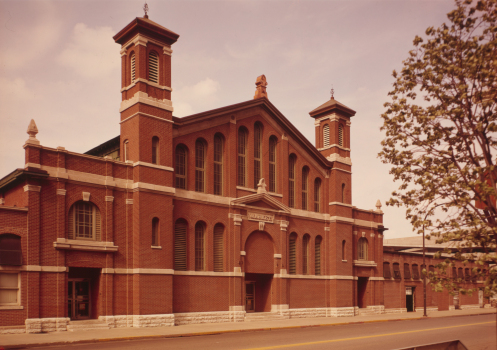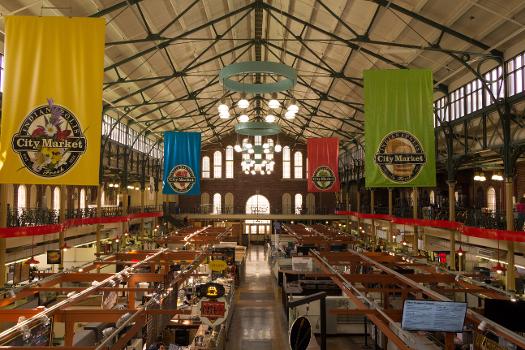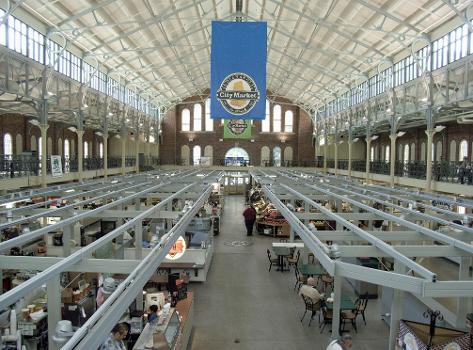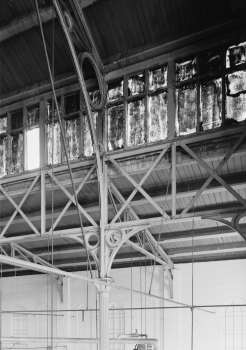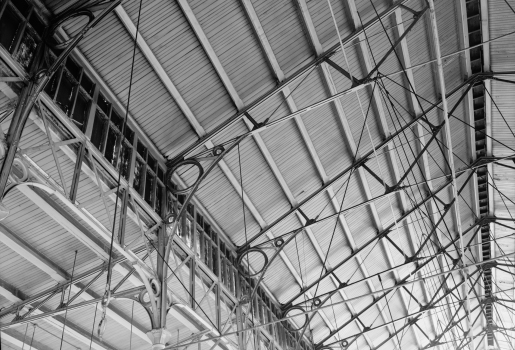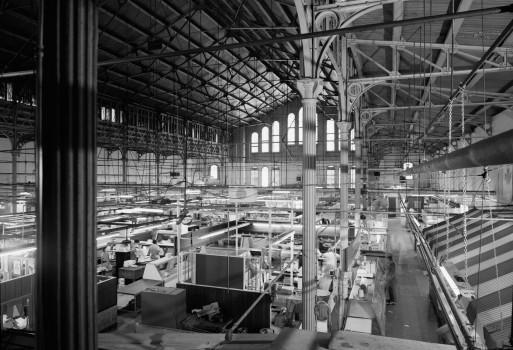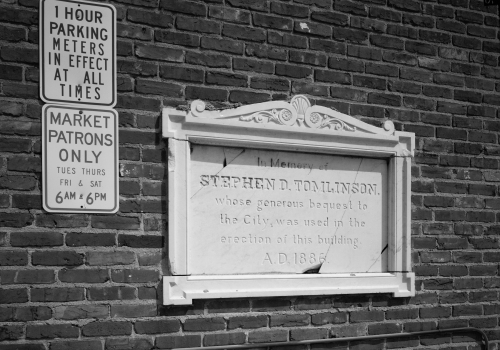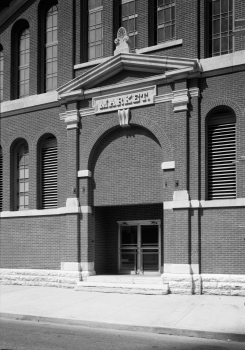General Information
| Completion: | 1886 |
|---|---|
| Status: | in use |
Project Type
| Function / usage: |
Market hall |
|---|---|
| Material: |
Iron structure |
| Structure: |
roof: Truss |
Awards and Distinctions
| 1974 |
for registered users |
|---|
Location
| Location: |
Indianapolis, Marion County, Indiana, USA |
|---|---|
| Address: | 222 East Market Street |
| Coordinates: | 39° 46' 7.74" N 86° 9' 12.44" W |
Technical Information
Materials
| façade |
limestone
|
|---|---|
| roof truss |
iron
|
Significance
The Market House is representative of market structures built in the heart of many American cities during the 19th century. The Indianapolis City Market was the second of two buildings set aside as farmers markets in the original 1821 plat of Indianapolis. During a period in American history when the head of the household would do the shopping early in the morning and return with the news of the day, the market served as a public forum, a place where ideas as well as commodities were exchanged. Today it still serves this important function.
Report of the Historic American Engineering Record HAER IN-6
The City Market is an excellent example of a specialized commercial building in an eclectic Italianate style. Designed by Indianapolis architect D.A. Bohlen in 1886, this was the second of two buildings erected on the site platted as an open air market in the original 1821 plan of the city. The interior of the central pavilion is a fine space defined by a series of light metal trusses.
Excerpt from Wikipedia
The Indianapolis City Market is a historic public market located in Indianapolis, Indiana. It was founded in 1821 and officially opened in its current facility in 1886. The market building is a one-story, rectangular brick building trimmed in limestone. It has a front gable center section flanked by square towers. While it was originally a farmers market, it is now a food hall. The Indianapolis City Market also hosted some events for Super Bowl XLVI in Indianapolis.
The market was listed on the National Register of Historic Places in 1974.
On June 15, 2022, the city of Indianapolis announced plans to replace the east wing of the market that had been added in the 1980s with an 11-story, 60-unit apartment building that includes 8,000 square feet (740 m²) of office space and 22,000 square feet (2,000 m²) of retail space. The $175 million project will also include converting the office building at 151 N. Delaware Street into a 350-unit multi-family housing tower and would result in the block having the highest population density in the state of Indiana.
Text imported from Wikipedia article "Indianapolis City Market" and modified on October 11, 2022 according to the CC-BY-SA 4.0 International license.
Participants
-
D.A. Bohlen & Son
- Diedrich A. Bohlen (architect)
- Oscar D. Bohlen (architect)
Relevant Web Sites
- About this
data sheet - Structure-ID
20083613 - Published on:
02/09/2022 - Last updated on:
07/09/2023

