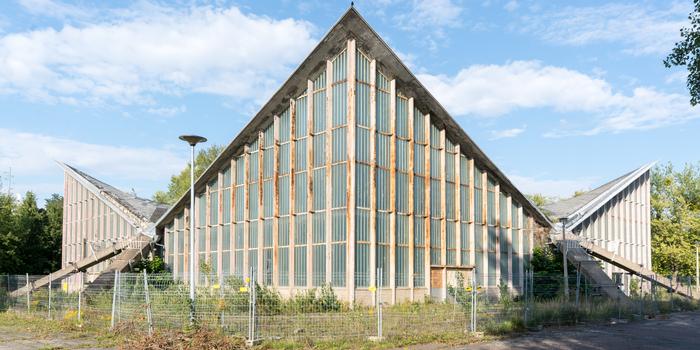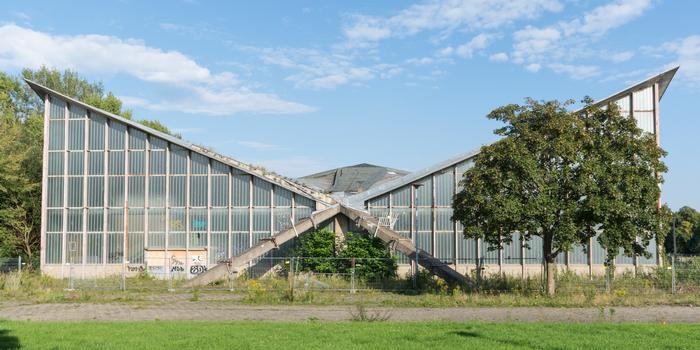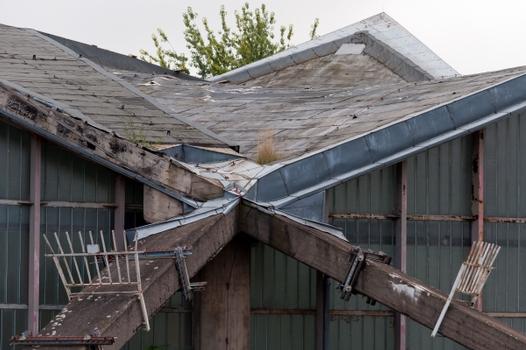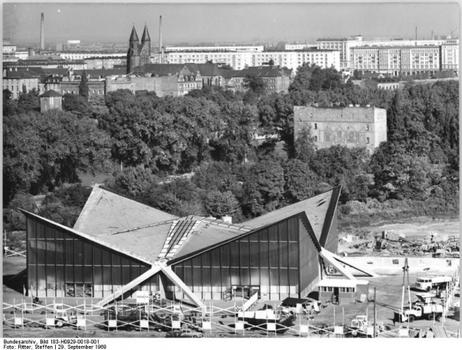General Information
| Completion: | 1969 |
|---|---|
| Status: | in use |
Project Type
| Function / usage: |
Multipurpose hall |
|---|---|
| Structure: |
Hyperbolic-paraboloid shell |
| Material: |
Reinforced concrete structure |
Location
| Location: |
Magdeburg, Saxony-Anhalt, Germany |
|---|---|
| Coordinates: | 52° 7' 14.05" N 11° 38' 22.59" E |
Technical Information
Dimensions
| width | 48 m | |
| height | 15 m | |
| length | 48 m | |
| building area | 2 304 m² | |
| shells | width | 24 m |
| length | 24 m | |
| shell thickness | 7 cm | |
| number | 4 |
Materials
| building structure |
reinforced concrete
|
|---|---|
| shells |
reinforced concrete
|
Participants
Owner
Design
- Ulrich Müther (designer)
Architecture
- Horst Freytag (architect)
Structural engineering
- Günther Ackermann (structural engineer)
Relevant Web Sites
There currently are no relevant websites listed.
Relevant Publications
- (2019): Sanierung der Hyparschale Magdeburg. In: Bautechnik, v. 96, n. 1 (January 2019), pp. 25-30.
- Ulrich Müther. Schalenbauten in Magdeburg. Müther-Archiv, Wismar (Germany), ISBN 978-3-942100-46-5, 2017, pp. 96.
- (2009): Ulrich Müther Schalenbauten in Mecklenburg-Vorpommern. 2nd edition, niggli Verlag, Sulgen (Switzerland), ISBN 978-3721206623, pp. 108.
- About this
data sheet - Structure-ID
20067819 - Published on:
01/10/2015 - Last updated on:
05/12/2017







