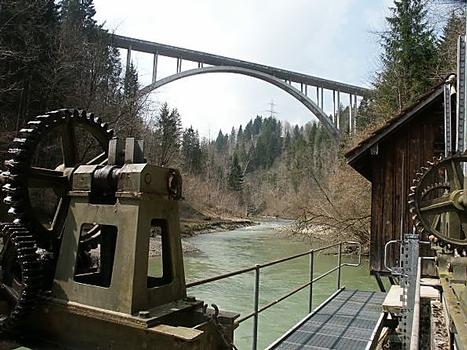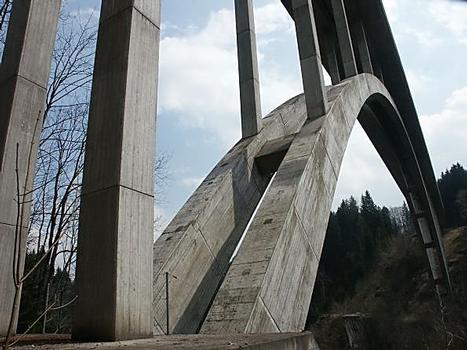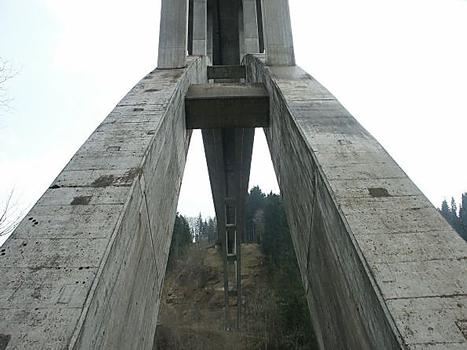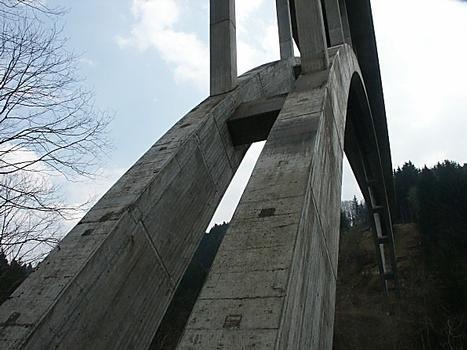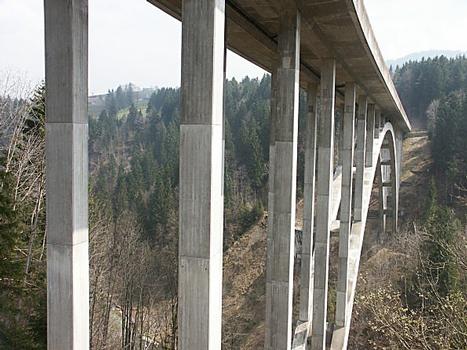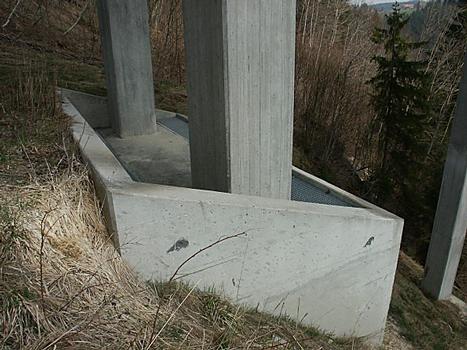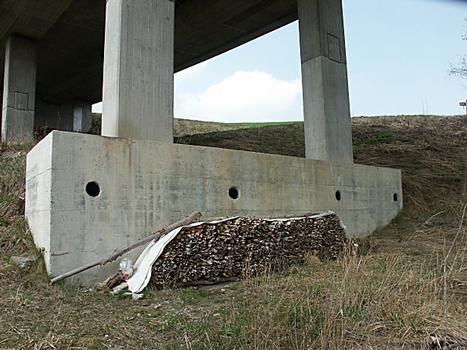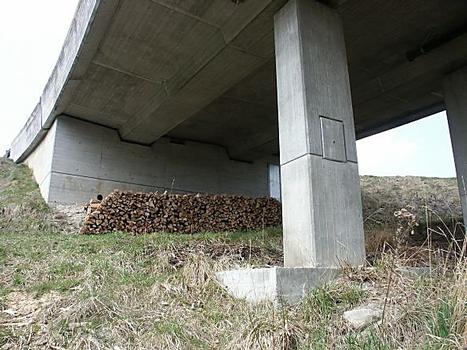General Information
Project Type
| Structure: |
Deck arch bridge |
|---|---|
| Function / usage: |
Road bridge |
| Construction method: |
Cantilever construction using temporary stays in vertical position, then rotation into horizontal |
| Material: |
Steel-reinforced concrete composite bridge |
Location
| Location: |
Hundwil, Appenzell Ausser Rhoden, Switzerland |
|---|---|
| Coordinates: | 47° 21' 42.19" N 9° 18' 8.61" E |
Technical Information
Dimensions
| length | 268.80 m | |
| arch span | 143 m | |
| bridge surface | 3 000 m² |
Quantities
| concrete volume | 5 300 m³ | |
| prestressing steel | 25 t | |
| reinforcing steel | 600 t |
Cost
| cost of construction | Swiss Franc 14 000 000 |
Materials
| arch |
composite steel-reinforced concrete
|
|---|
Notes
The scaffolding for the arch was constructed by assembling in two halves and rotating at the springing to join the two parts. The arch was then concreted around the scaffolding using formwork wagons so that the steel scaffold is encased in the concrete and acts inside the concrete arch.
Participants
Relevant Web Sites
There currently are no relevant websites listed.
Relevant Publications
- (1992): Schweizer Architekturführer - Guide d'architecture suisse - Guide to Swiss Architecture (1920-1990). 1. Nordost- und Zentralschweiz / Centre et nord-est de la Suisse / Northeast and central Switzerland. Verlag Werk AG, Zurich (Switzerland), pp. 51.
- About this
data sheet - Structure-ID
20009071 - Published on:
19/04/2003 - Last updated on:
05/02/2016

