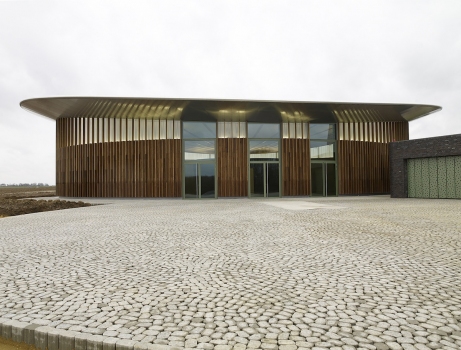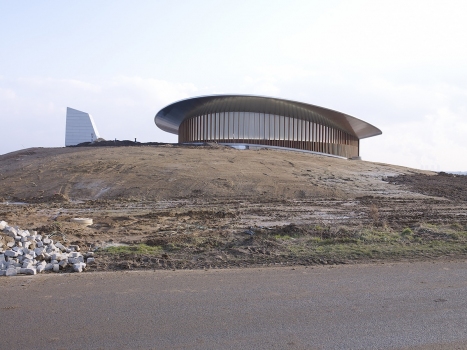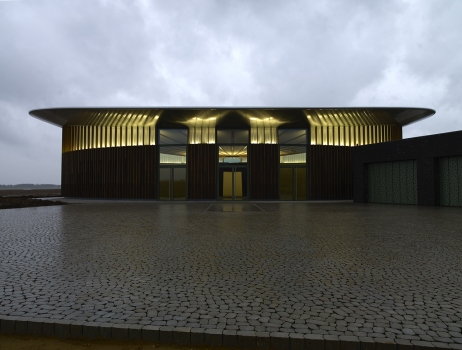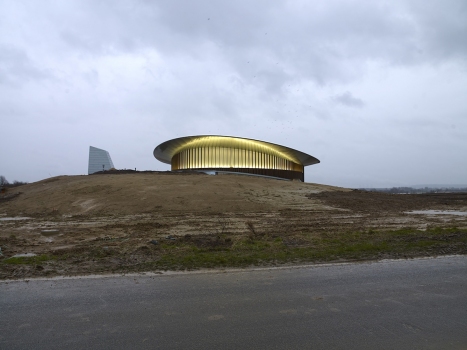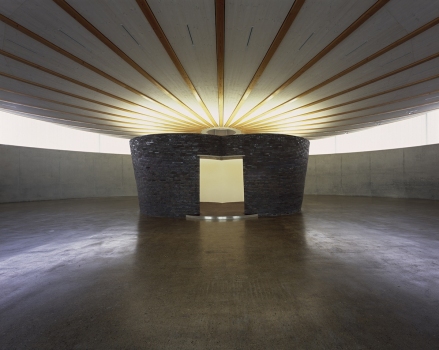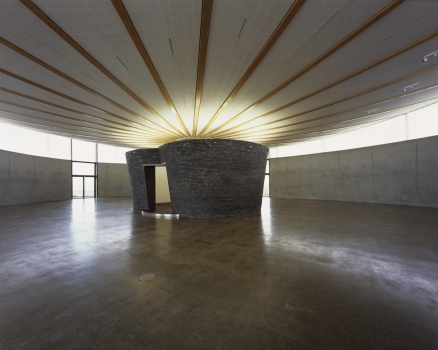General Information
Project Type
| Function / usage: |
Exhibition hall Museum building |
|---|---|
| Material: |
Timber structure |
| Structure: |
Cable-supported structure |
Awards and Distinctions
| 2016 |
recognition
for registered users |
|---|
Location
| Location: |
Neuss, Rhein-Kreis Neuss, North Rhine-Westphalia, Germany |
|---|---|
| Coordinates: | 51° 9' 3.23" N 6° 38' 49.69" E |
Technical Information
Dimensions
| building volume | 12 711 m³ | |
| interior length | 36 m | |
| interior width | 23 m | |
| gross floor area | 2 037 m² | |
| useable space | 1 850 m² | |
| interior height | 4.5 - 7.5 m |
Cost
| cost of construction | Euro 4 500 000 |
Materials
| roof |
timber
|
|---|---|
| tension ring |
steel
|
Participants
Owner
Architecture
Structural engineering
Relevant Web Sites
- About this
data sheet - Structure-ID
20071905 - Published on:
20/10/2016 - Last updated on:
04/12/2017

