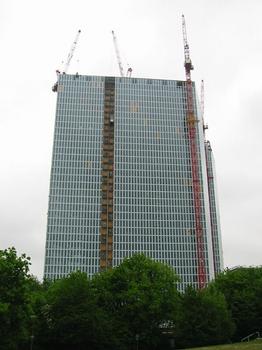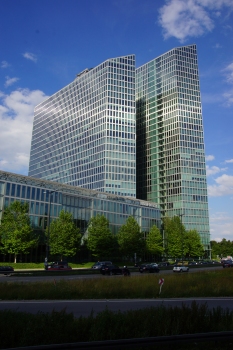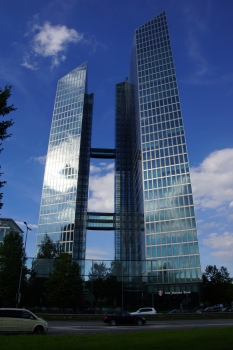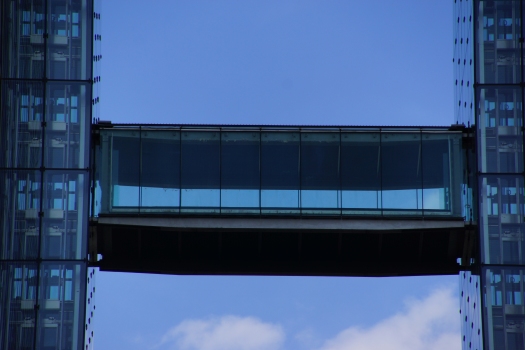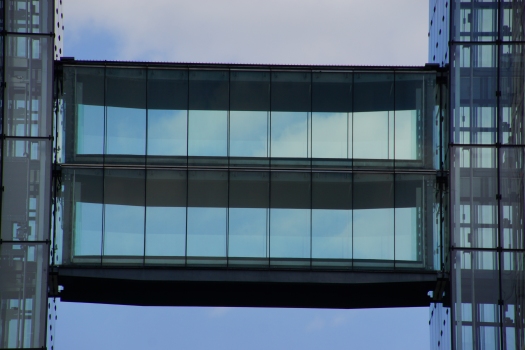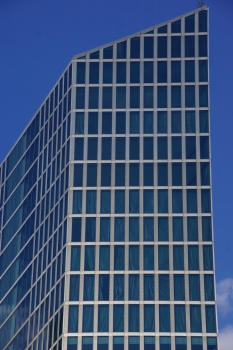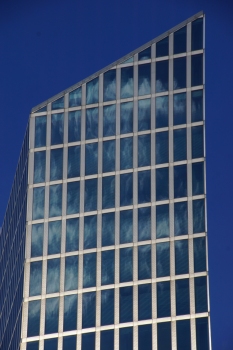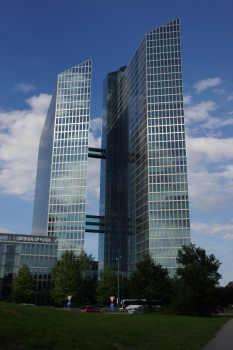General Information
Project Type
| Function / usage: |
Office building |
|---|
Location
| Location: |
Schwabing-Freimann, Munich, Bavaria, Germany |
|---|---|
| Address: | Mies-van-der-Rohe-Straße |
| Coordinates: | 48° 10' 35.95" N 11° 35' 31.86" E |
Technical Information
Dimensions
| number of parking spaces | 870 | |
| tower 1 | width | 13.50 m |
| height | 126.00 m | |
| length | 79.65 m | |
| number of floors (above ground) | 33 | |
| tower 2 | width | 13.50 m |
| height | 113.00 m | |
| length | 79.65 m | |
| number of floors (above ground) | 28 |
Participants
Owner
Project management
Architecture
-
Murphy/Jahn Architects
- Helmut Jahn (architect)
Structural design
-
Werner Sobek AG
- Werner Sobek (designer)
Landscape architecture
Wind tunnel testing
Structural engineering
- stahl + verbundbau gmbh (steel)
Checking engineering
General contractor
Steel construction
Composite construction
Subcontractor
Elevators
Building physics
Building services engineering
Façade engineering
Fire safety engineering
Lighting design
Specialist consultants
Electronic drawing management
Relevant Web Sites
There currently are no relevant websites listed.
Relevant Publications
- HighLight Munich Business Towers. Stahl-Informations-Zentrum, Düsseldorf (Germany), 2005, pp. 13.
- HighLight Munich Business Towers. Hochhaus-Ensemble am Münchener Tor. In: [ Umrisse ], v. 5, n. 3 ( 2005), pp. 42-45.
- (2006): Die Highlight Munich Business Towers in München - Tragwerksplanung und statische Nachweise. In: Bautechnik, v. 83, n. 4 (April 2006), pp. 247-253.
- (2004): Das Hochhausensemble am Münchner Tor. In: Stahlbau, v. 73, n. 10 (October 2004), pp. 785-790.
- About this
data sheet - Structure-ID
20007979 - Published on:
05/02/2003 - Last updated on:
06/07/2016

