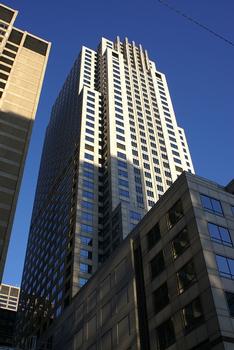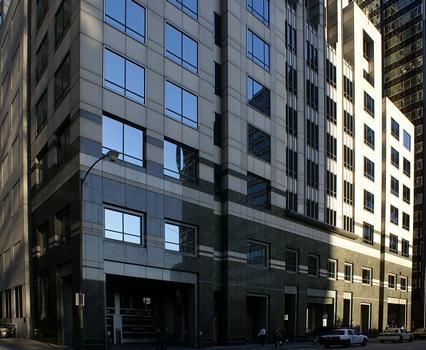General Information
Project Type
| Function / usage: |
Office building |
|---|---|
| Material: |
Concrete structure |
Location
| Location: |
Chicago, Cook County, Illinois, USA |
|---|---|
| Address: | 500 West Monroe Street |
| Coordinates: | 41° 52' 50.88" N 87° 38' 26.16" W |
Technical Information
Dimensions
| height | 182.86 m | |
| number of floors (above ground) | 45 | |
| number of parking spaces | 1 330 |
Excerpt from Wikipedia
The 500 West Monroe Building is a skyscraper in Chicago, Illinois. The building rises 600 feet (183 m) in Chicago's Near West Side neighborhood. It contains 45 floors, and was completed in 1992. The 500 W Monroe Building currently stands as the 44th-tallest building in the city. The architectural firm who designed the building was Skidmore, Owings & Merrill, the same firm who designed Chicago's Sears Tower and John Hancock Center and the Burj Khalifa in Dubai.
The 500 West Monroe Building currently stands as the tallest building in Chicago situated west of the Chicago River. One year after its completion, in 1993, the building won the "Best Structure Award" from the Structural Engineers Association of Illinois. The building's design incorporated a unique turret-like structure on the structure's southeastern corner. The turret stands as the building's highest architectural point, and is illuminated in white lights at night.
Text imported from Wikipedia article "Heller International Building" and modified on July 23, 2019 according to the CC-BY-SA 4.0 International license.
Participants
Currently there is no information available about persons or companies having participated in this project.
Relevant Web Sites
- About this
data sheet - Structure-ID
20038253 - Published on:
25/07/2008 - Last updated on:
09/03/2016






