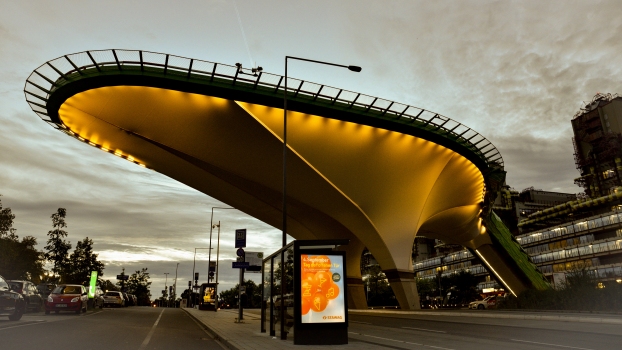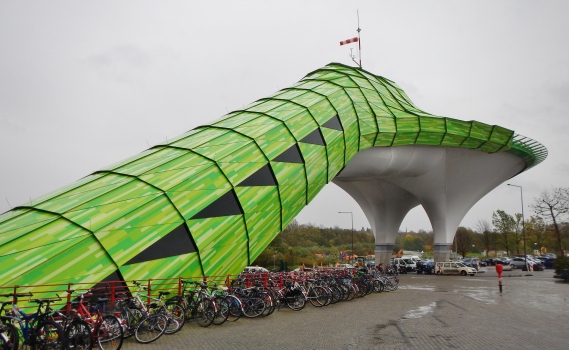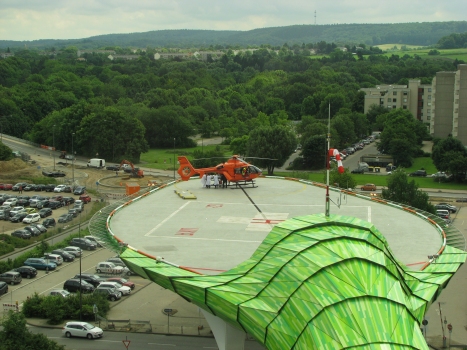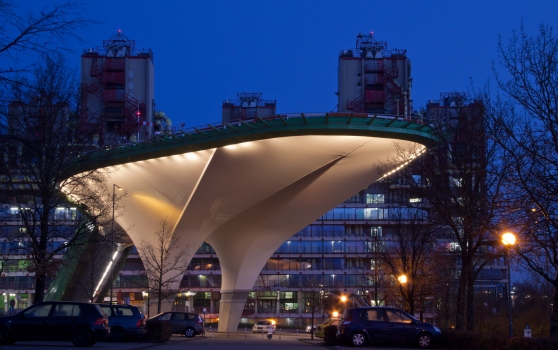General Information
Project Type
| Function / usage: |
Helicopter landing pad (helipad) |
|---|---|
| Structure: |
Truss |
| Material: |
Steel structure |
| Structure: |
façade: Membrane structure |
Location
| Location: |
Aachen, Städteregion Aachen, North Rhine-Westphalia, Germany |
|---|---|
| Coordinates: | 50° 46' 32.46" N 6° 2' 39.71" E |
Technical Information
Dimensions
| height | ca. 15 m | |
| foundation slab | width | ca. 6 m |
| length | ca. 12 m | |
| thickness | 2.7 m | |
| piles | diameter | 88 cm |
| number | 22 + 17 | |
| platform | width | 31 m |
| length | 55 m | |
| surface | ca. 1 150 m² |
Design Loads
| platform | live load | 5 kN/m² |
Materials
| façade |
PTFE-coated glass-fiber fabric
|
|---|---|
| foundations |
reinforced concrete
|
| platform |
composite steel-reinforced concrete
|
| building structure |
steel
|
| springings |
composite steel-reinforced concrete
|
Participants
Owner
Client
Architecture
Structural engineering
Checking engineering
- Jürgen Güldenpfennig (checking engineer)
Contractor
Project controlling
Relevant Web Sites
There currently are no relevant websites listed.
Relevant Publications
- (2011): Hubschrauberlandeplattform Universitätsklinikum Aachen. In: Stahlbau, v. 80, n. 12 (December 2011), pp. 916-921.
- About this
data sheet - Structure-ID
20064898 - Published on:
30/03/2013 - Last updated on:
13/11/2018








