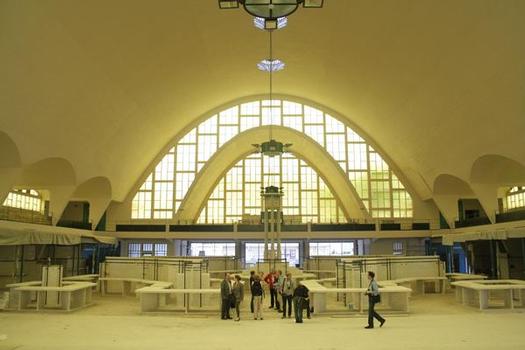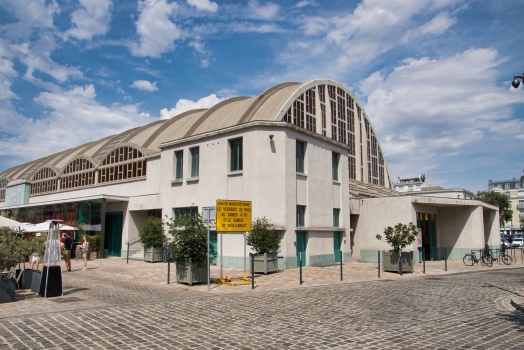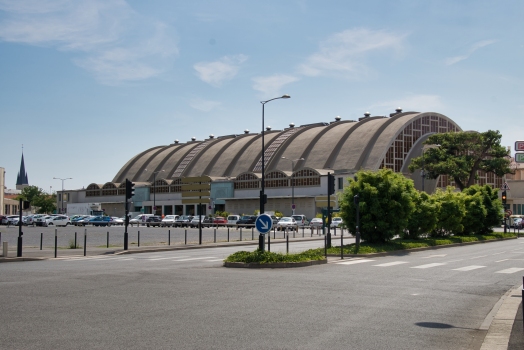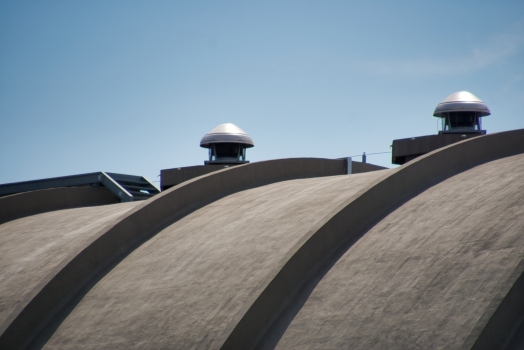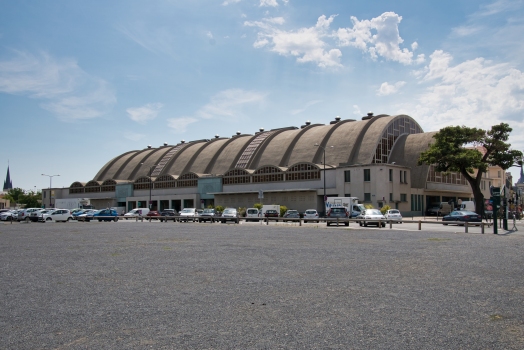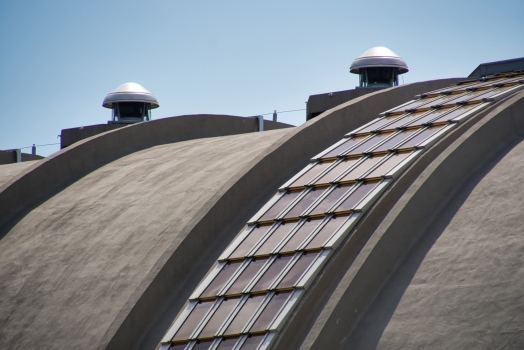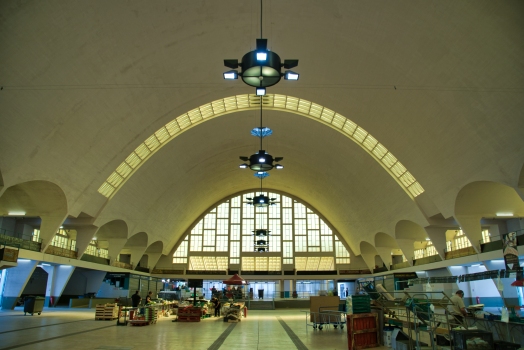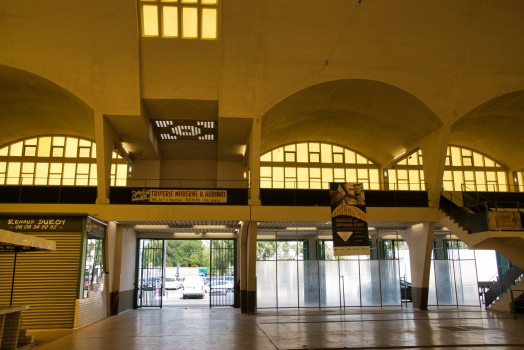General Information
Project Type
| Structure: |
Thin shell |
|---|---|
| Function / usage: |
Market hall |
Location
| Location: |
Reims, Marne (51), Grand-Est, France |
|---|---|
| Address: | Rue du Boulingrin |
| Coordinates: | 49° 15' 37.15" N 4° 1' 55.21" E |
Technical Information
Dimensions
| rise | 19.45 m | |
| span | 38.26 m | |
| shell thickness | 7 cm |
Materials
| shell |
reinforced brick
|
|---|
Chronology
| 14 February 2012 | Expected re-opening after rehabilitation. |
|---|
Participants
Architecture
- Emile Maigrot (architect)
Structural engineering
- Eugène Freyssinet (structural engineer)
Construction
Relevant Web Sites
Relevant Publications
- (1999): Architecture et patrimoine du XXe siècle en France. Editions du patrimoine, Paris (France), pp. 248-251.
- (1928): Construction des Halles Centrales de Reims. In: La Technique des Travaux, v. 4, n. 1 (January 1928), pp. 21-27.
- (1983): La demolición de los halles centrales de Reims. Una propuesta alternativa de salvación y recuperación. In: Hormigón y acero, v. 34, n. 148 (3rd Quarter 1983), pp. 119-146.
- (1929): Les Halles Centrales de Reims. In: La Technique des Travaux, v. 5, n. 2 (February 1929), pp. 81-90.
- (2018): Thin concrete shells by Eugène Freyssinet. Presented at: 6th International Congress on Construction History (6ICCH 2018), July 9-13, 2018, Brussels, Belgium, pp. 199-206.
- About this
data sheet - Structure-ID
20003466 - Published on:
02/06/2002 - Last updated on:
07/08/2018

