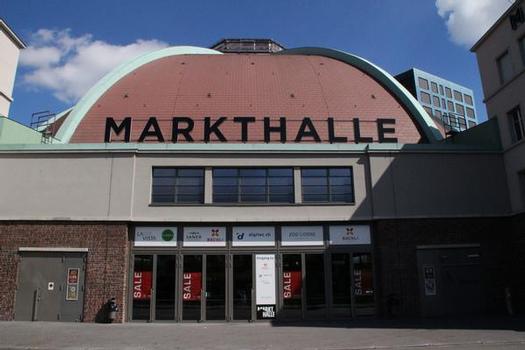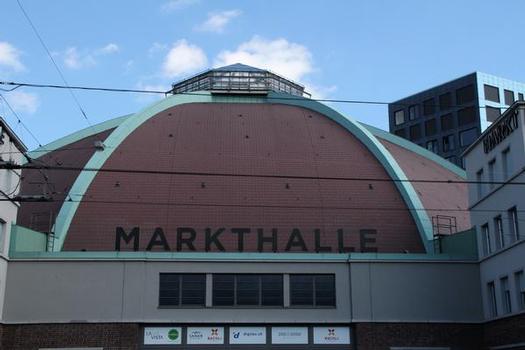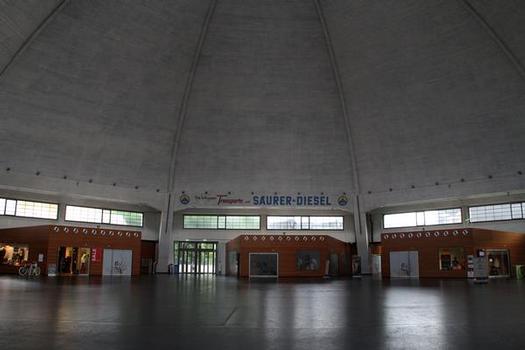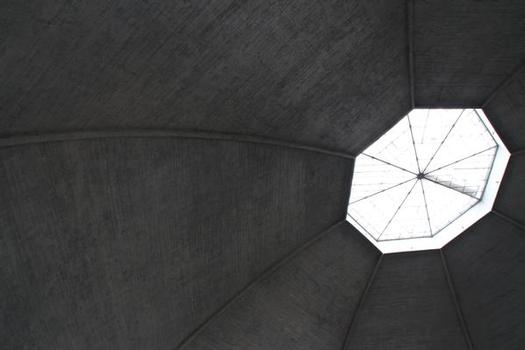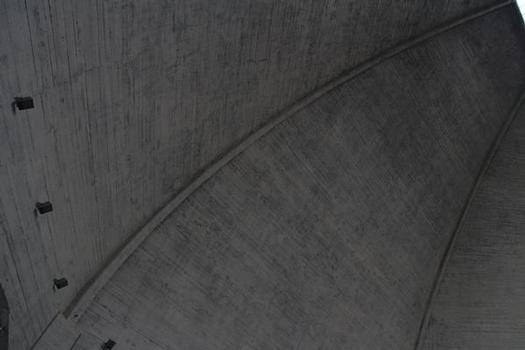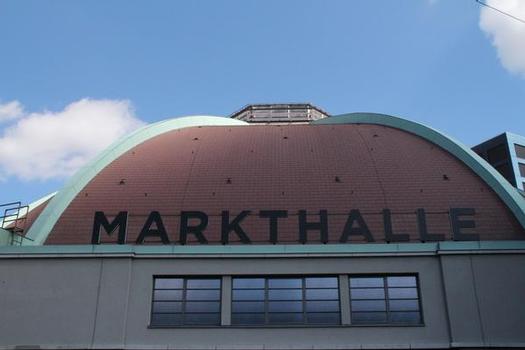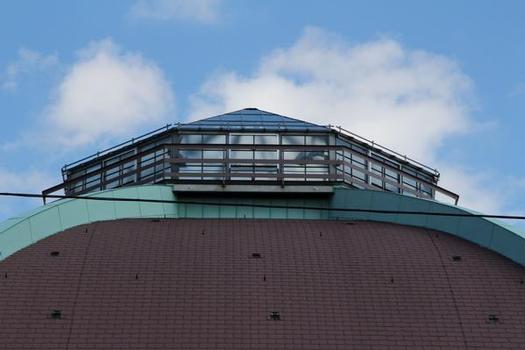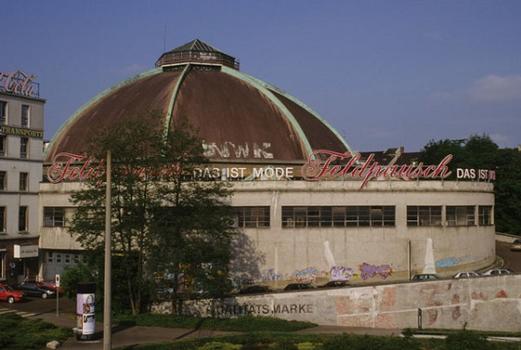General Information
Project Type
| Structure: |
Thin shell |
|---|---|
| Function / usage: |
Market hall |
Location
| Location: |
Basel, Basel-Town, Switzerland |
|---|---|
| Address: | Viaduktstrasse 10 |
| Coordinates: | 47° 32' 57" N 7° 35' 14.25" E |
Technical Information
Dimensions
| diameter | 60 m | |
| shell thickness | 8 cm |
Materials
| shell |
reinforced concrete
|
|---|
Participants
Architecture
- Hans E. Ryhiner (architect)
Engineering
- Franz Dischinger (engineer)
- Alfred A. Goenner (engineer)
Contractor
Relevant Web Sites
There currently are no relevant websites listed.
Relevant Publications
- (1999): 150 Jahre Stahlbeton (1848-1998). In: Bautechnik, v. 76 ( 1999), pp. 1-47.
- (1985): Concrete Shell Construction - Structures and Designs in the Federal Republic of Germany. Presented at: Theory and Experimental Investigation of Spatial Structures - Application of Shells in Engineering Structures, 23-29.09.1985, Moscow, pp. 103-126.
- (1992): Schweizer Architekturführer - Guide d'architecture suisse - Guide to Swiss Architecture (1920-1990). 2. Nordwestschweiz, Jura, Mitelland. Verlag Werk AG, Zurich (Switzerland), pp. 27.
- About this
data sheet - Structure-ID
20010845 - Published on:
03/12/2003 - Last updated on:
29/07/2014

