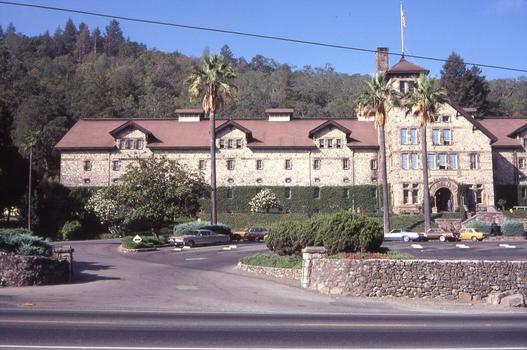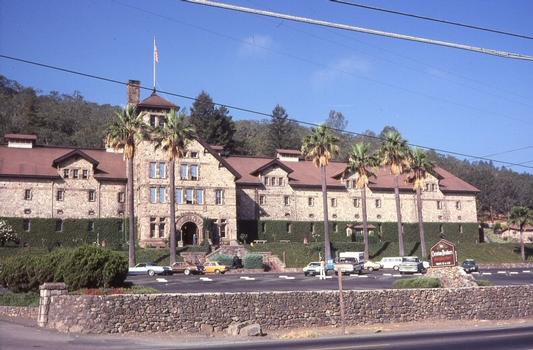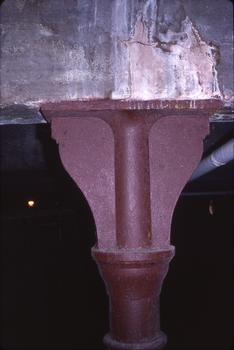General Information
| Other name(s): | Christian Brothers Wine Aging Cellars |
|---|---|
| Beginning of works: | 1886 |
| Completion: | 1889 |
| Status: | in use |
Project Type
| Material: |
Reinforced concrete structure |
|---|---|
| Function / usage: |
original use: Winery |
Location
| Location: |
Saint Helena, Napa County, California, USA |
|---|---|
| Address: | 2555 Main Street |
| Coordinates: | 38° 30' 53.59" N 122° 29' 6.32" W |
Technical Information
Dimensions
| length | 122 m | |
| number of floors (above ground) | 3 | |
| walls | wall thickness | 56 cm |
Materials
| walls |
masonry
|
|---|---|
| floor slabs |
reinforced concrete
|
Chronology
| 1886 — 1889 | Construction. |
|---|---|
| 1950 — 1989 | Operated by the Christian Brothers. |
| 1978 | Added to the National Register of Historic Places. |
| 1989 | Sold to Heublein. |
| 1991 | Sold to Culinary Institute of America. |
| 1991 — 1995 | $15 million renovation. |
| 1995 | Reopened as culinary school. |
Notes
First reinforced concrete floor west of Mississippi using twisted iron bars as pioneered by Ernest Leslie Ransome (1844-1917), US Patent #694,580.
Structural improvements in the late 1970's for increased seismic criteria included epoxy injection of aging concrete to raise compressive strength, and replacement of deteriorating interior cast iron columns which doubled as drains for upper floors, all during continued operations as the Christian Brothers aging cellars.
Participants
Relevant Web Sites
There currently are no relevant websites listed.
- About this
data sheet - Structure-ID
20017803 - Published on:
16/09/2005 - Last updated on:
03/03/2020






