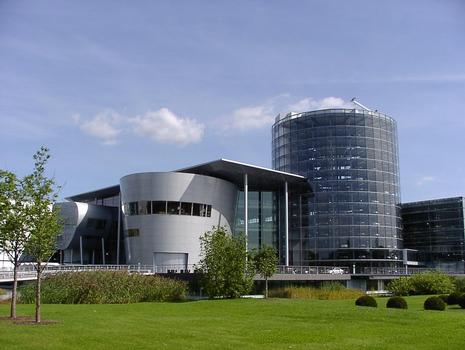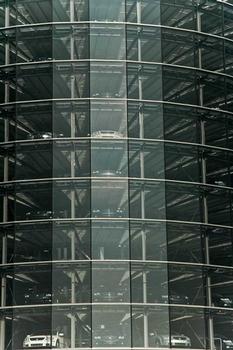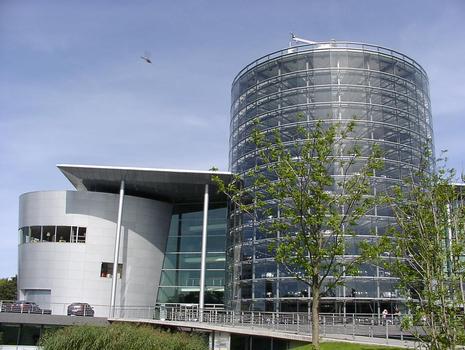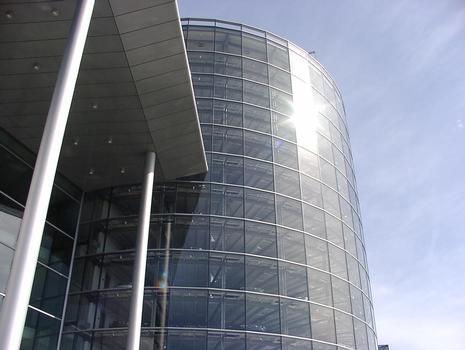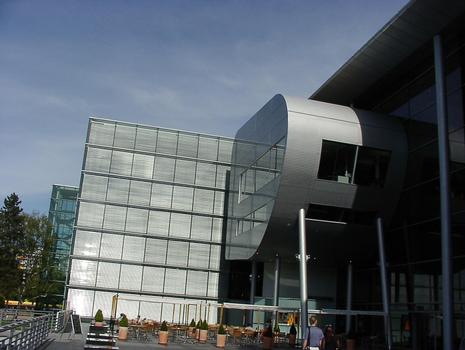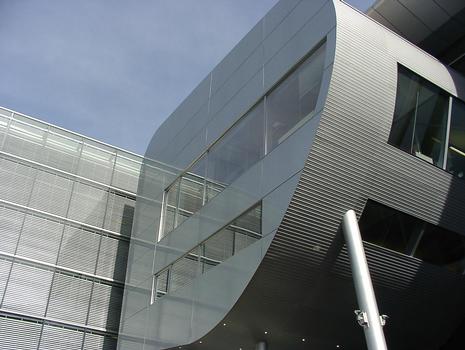General Information
| Completion: | 2002 |
|---|---|
| Duration of works: | 22 months |
| Status: | in use |
Project Type
| Function / usage: |
Factory building |
|---|---|
| Structure: |
Frame |
Location
| Location: |
Dresden, Saxony, Germany |
|---|---|
| Address: | Lennéstraße 1 |
| Coordinates: | 51° 2' 40.17" N 13° 45' 20.80" E |
Technical Information
Dimensions
| width | 147.50 m | |
| height | 24.90 m | |
| span | 16 m | |
| length | 147.50 m |
Participants
Owner
Architecture
- Henn Architekten
- Igor Grozdanic (architect)
- Christian Bechtle (architect)
- Joachim Bath (architect)
- Gunter Henn (architect)
Traffic engineering
Landscape architecture
Structural engineering
Steel construction
Composite construction
Subcontractor
Building services engineering
Façade engineering
Electrical engineering
Lighting
Lighting design
Relevant Web Sites
Relevant Publications
- (2004): Entwurfsatlas Industriebau. Birkhäuser - Verlag für Architektur, Basel (Switzerland), pp. 124-125.
- Gläserne Manufaktur Dresden - Volkswagen AG. Stahl-Informations-Zentrum, Düsseldorf (Germany), 2003, pp. 17.
- (2001): Transparenter Brandschutz - Die gläserne Manufaktur in Dresden. In: Bauphysik, v. 23, n. 2 (April 2001), pp. 95-99.
- About this
data sheet - Structure-ID
20016747 - Published on:
02/07/2005 - Last updated on:
20/03/2016

