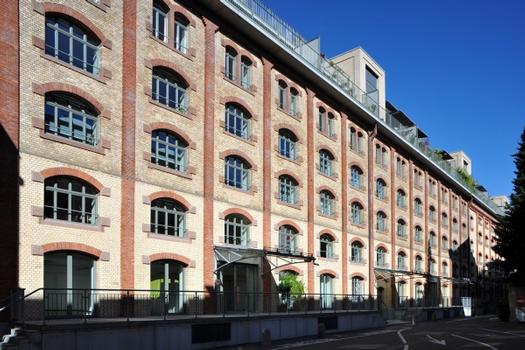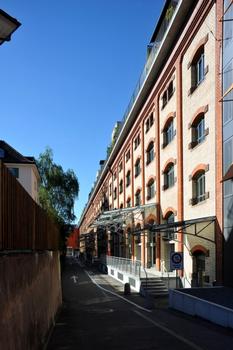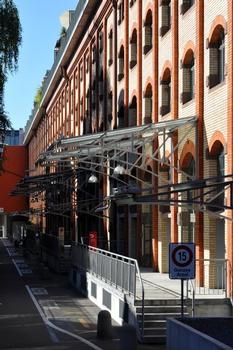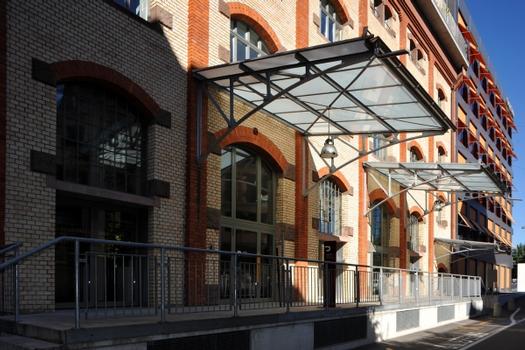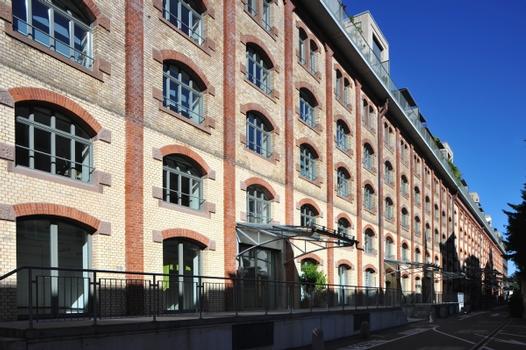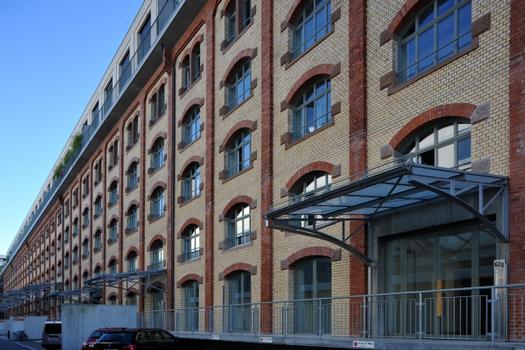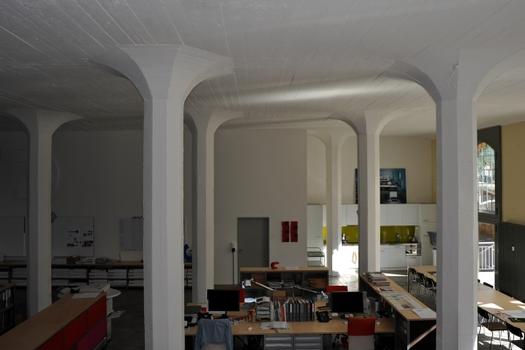General Information
| Name in local language: | Lagerhaus Giesshübelstrasse |
|---|---|
| Completion: | 1910 |
| Status: | in use |
Project Type
| Structure: |
Flat slab (mushroom floor) |
|---|---|
| Material: |
Reinforced concrete structure |
| Function / usage: |
original use: Warehouse current use: Office building current use: Apartment building |
Location
| Location: |
Zurich, Zurich, Switzerland |
|---|---|
| Address: | Giesshübelstrasse |
| Coordinates: | 47° 21' 31.84" N 8° 31' 9.85" E |
Technical Information
Dimensions
| length | ca. 150 m |
Materials
| building structure |
reinforced concrete
|
|---|
Participants
Initial construction
Structural engineering
- Robert Maillart (structural engineer)
Heightening
Architecture
Relevant Web Sites
Relevant Publications
- (1997): Robert Maillart. Designer, Builder, Artist. Cambridge University Press, Cambridge (United Kingdom), pp. 48, 50-51.
- About this
data sheet - Structure-ID
20000028 - Published on:
28/10/1998 - Last updated on:
13/04/2021

