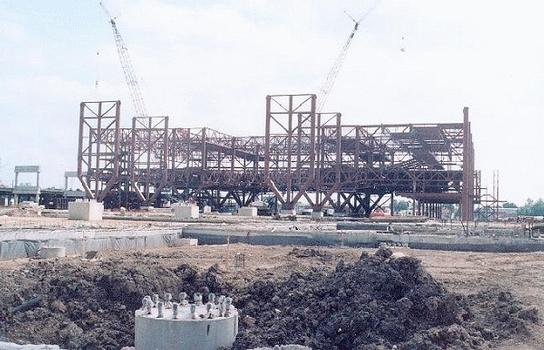General Information
| Completion: | 1987 |
|---|---|
| Status: | in use |
Project Type
| Function / usage: |
Congress center |
|---|---|
| Structure: |
Frame |
| Material: |
Steel structure |
Location
| Location: |
Houston, Harris County, Texas, USA |
|---|---|
| Address: | 1001 Avenue de Las Americas |
| Coordinates: | 29° 45' 7.95" N 95° 21' 28.88" W |
Technical Information
Dimensions
| gross floor area | 111 484 m² |
Materials
| building structure |
steel
|
|---|
Chronology
| September 1987 | Completion of Phase I. |
|---|---|
|
July 2001
— December 2003 |
Construction of Phase II. |
Notes
- Total exhibit space: 86 400 m²
- Contiguous exhibit space: 17 187 m²
- Registration space: 9 197 m²
- Arena: 557 m²
- George Bush Grand Ballroom: 2 926 m²
- Tiered general assembly amphitheater: 3 600 seats
Participants
Currently there is no information available about persons or companies having participated in this project.
Relevant Web Sites
There currently are no relevant websites listed.
- About this
data sheet - Structure-ID
20012158 - Published on:
22/05/2004 - Last updated on:
16/10/2015




