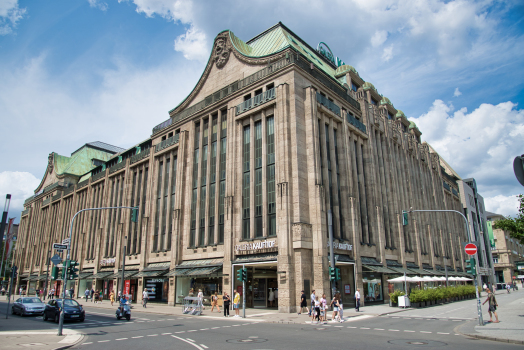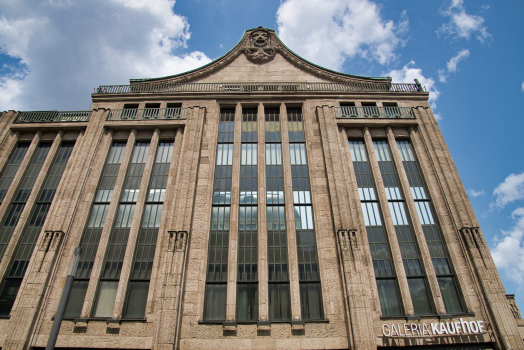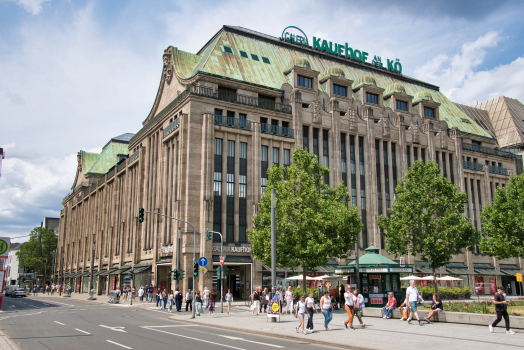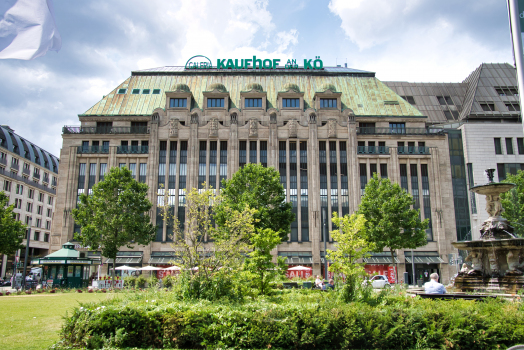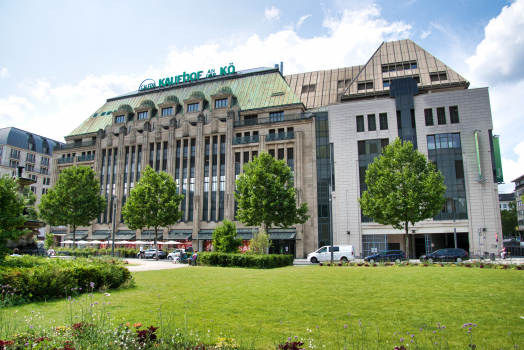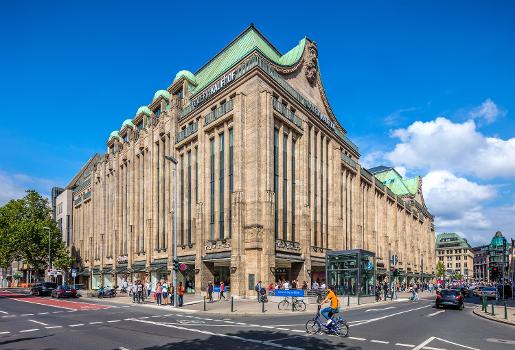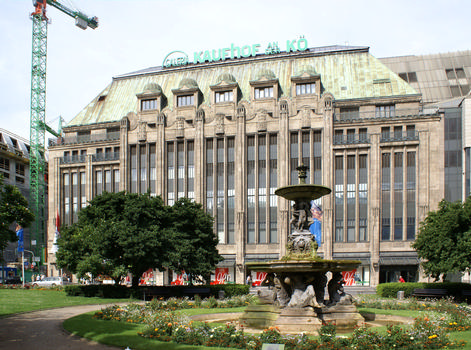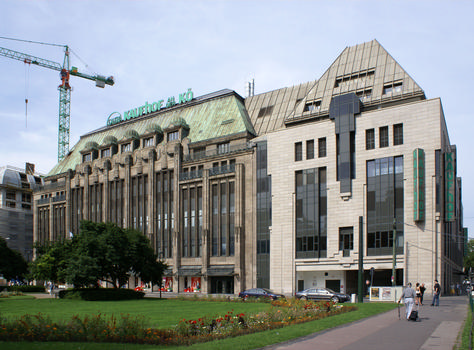General Information
| Other name(s): | Warenhaus Tietz; Galeria Kaufhof an der Königsallee |
|---|---|
| Beginning of works: | 1907 |
| Completion: | 1909 |
| Status: | in use |
Project Type
| Structure: |
Frame |
|---|---|
| Function / usage: |
Department store |
| Architectural style: |
Art Nouveau |
Location
| Location: |
Düsseldorf-Stadtmitte, Düsseldorf, North Rhine-Westphalia, Germany |
|---|---|
| Address: | Königsallee 1 |
| Connects to: |
Parkhaus der Galeria Düsseldorf Königsallee (1960)
|
| Coordinates: | 51° 13' 34.21" N 6° 46' 41.70" E |
Technical Information
There currently is no technical data available.
Chronology
| 1906 | A competition is held for the design of the new department store. Joseph Maria Olbrich wins based on a floor plan design by Otto Engler. |
|---|---|
| 1908 | Architect Joseph Maria Olbrich dies. His student Philipp Schäfer completes the building. |
| 1959 — 1960 | A parking garage is added by architect Wunderlich. |
| 1985 | A postmodern façade with direct reference to the original façade is added to the parking garage by the team Dietrich und Herrmann. |
Participants
Initial construction
Owner
Architecture
- Otto Engler (architect) (floor plan)
- Joseph Maria Olbrich (architect)
- Philipp Schaefer (architect)
Relevant Web Sites
Relevant Publications
- (2001): Architekturführer Düsseldorf. Dietrich Riemer Verlag, Berlin (Germany), pp. 35.
- (1909): Das Warenhaus Tietz in Düsseldorf, Joseph M. Olbrichs letztes Werk. In: Schweizerische Bauzeitung (1883-1946), v. 53, n. 24 (12 June 1909), pp. 313-315.
- About this
data sheet - Structure-ID
20003333 - Published on:
23/05/2002 - Last updated on:
06/09/2023

