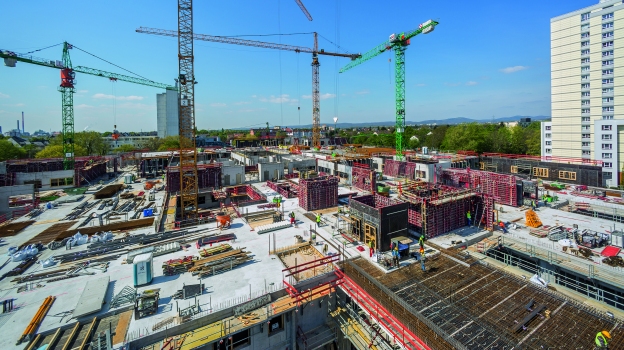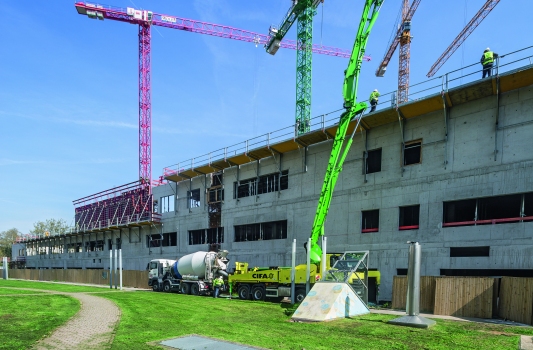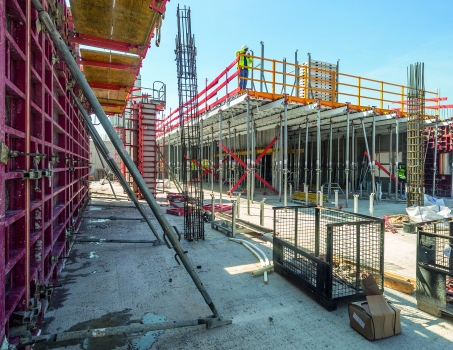General Information
Project Type
| Function / usage: |
Hospital |
|---|---|
| Material: |
Reinforced concrete structure |
Location
Technical Information
Dimensions
| height | 23.7 m | |
| number of floors (above ground) | 6 | |
| building volume | 349 000 m³ | |
| number of floors (below ground) | 2 | |
| gross floor area | ca. 78 900 m² | |
| useable space | ca. 34 500 m² |
Quantities
| concrete volume | 55 000 m³ | |
| reinforcing steel | 8 900 t |
Participants
Owner
Entrepreneur general
Architecture
Structural engineering
Formwork & shoring
Building services engineering
Fire safety engineering
Relevant Web Sites
- About this
data sheet - Structure-ID
20074073 - Published on:
25/10/2017 - Last updated on:
24/06/2020








