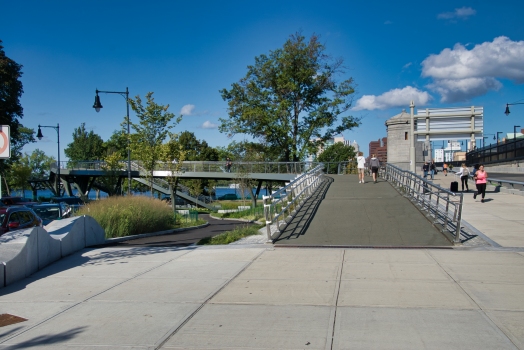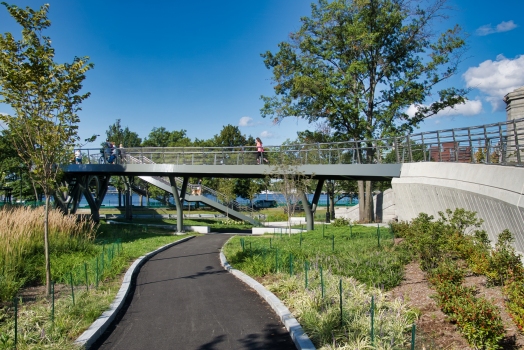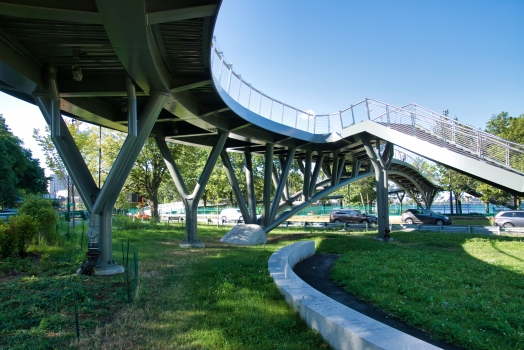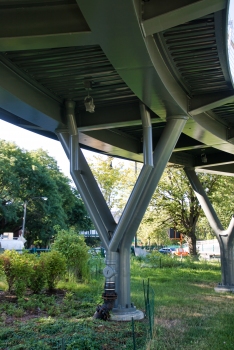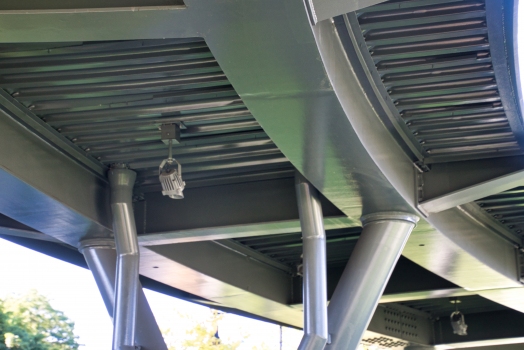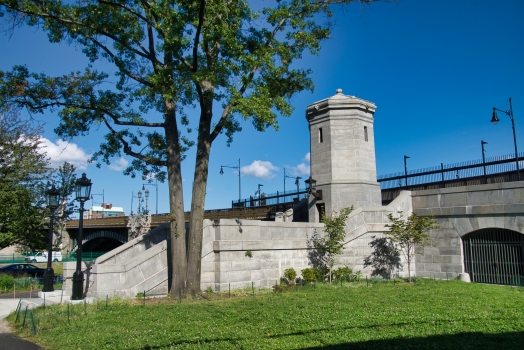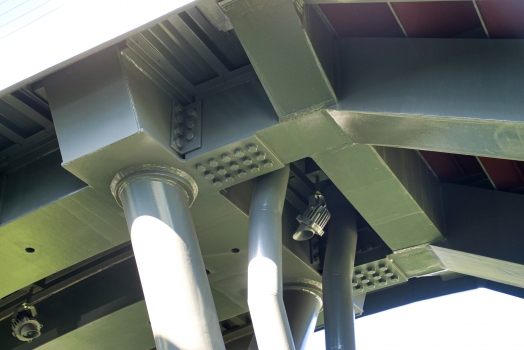General Information
Project Type
| Function / usage: |
Bicycle and pedestrian bridge |
|---|---|
| Structure: |
Deck arch bridge |
| Material: |
Steel bridge |
| Plan view: |
Structurae Plus/Pro - Subscribe Now! |
| Construction method: |
Structurae Plus/Pro - Subscribe Now! |
| Support conditions: |
for registered users |
| Material: |
Structurae Plus/Pro - Subscribe Now! |
| Secondary structure(s): |
Structurae Plus/Pro - Subscribe Now! |
Awards and Distinctions
| 2020 |
award winner
for registered users |
|---|
Location
| Location: |
Boston, Suffolk County, Massachusetts, USA |
|---|---|
| Address: | Storrow Drive |
| Coordinates: | 42° 21' 38.16" N 71° 4' 20.35" W |
Technical Information
Dimensions
| main span | 68 m | |
| width | 4.3 m | |
| total length | 185 m | |
| clearance | min. 4.27 m | |
| deck | number of longitudinal girders | 2 |
Materials
| deck |
steel
|
|---|---|
| piers |
steel tubes
|
| arches |
steel tubes
|
| abutments |
reinforced concrete
|
| piers on arch |
steel tubes
|
Excerpt from Wikipedia
The Frances Appleton Pedestrian Bridge is a pedestrian bridge in Boston, Massachusetts that opened on August 31, 2018. The bridge is named in recognition of the celebrated courtship and marriage of Frances “Fanny” Appleton and Henry Wadsworth Longfellow, after whom an adjacent larger bridge is named.
Description
The Frances Appleton Pedestrian Bridge is part of the master plan to restore the iconic 1908 Longfellow Bridge across the Charles River between Boston and Cambridge. The existing, obsolete pedestrian bridge next to the historic larger span was replaced with a wider, ADA compliant bridge that better complements the arches of the older structure. The old and new pedestrian bridges both were designed to span Storrow Drive, connecting from near Charles/MGH (MBTA station) to the Charles River Esplanade near the Longfellow Bridge.
The new bridge deck arch is contemporary in appearance and very transparent, in order to not obstruct views of the historic Longfellow Bridge, the river, and parkland. The slender main steel arch span is approximately 222 feet (68 m) long. The approach ramps follow a similar architectural language and appear to float over the landscape before landing next to the river. Huge concrete ramps anchor each end of the bridge.
Design and construction
The Frances Appleton Bridge was originally scheduled for completion in 2017, at an estimated cost of $12.5 million. Bridge architect Miguel Rosales of Boston-based transportation architects Rosales + Partners provided the conceptual design, bridge architecture, and aesthetic lighting design. Preliminary design engineering was performed by Jacobs Engineering. STV, Inc was the final design engineer and engineer of record. The design/build phase of the bridge was completed by the joint venture team of contractors White-Skanska-Consigli, and overseen by the Massachusetts Department of Transportation. The bridge opened on August 31, 2018, and is owned by the Massachusetts Department of Conservation and Recreation.
Text imported from Wikipedia article "Frances Appleton Bridge" and modified on July 23, 2019 according to the CC-BY-SA 4.0 International license.
Participants
-
Rosales +
- Miguel Rosales (architect)

Relevant Web Sites
Relevant Publications
- (2022): Frances Appleton Pedestrian Bridge Design and Construction. Presented at: Footbridge 2022: Creating Experience, Madrid, Spain, 07-09 September 2022.
- About this
data sheet - Structure-ID
20068248 - Published on:
16/01/2016 - Last updated on:
03/10/2024


