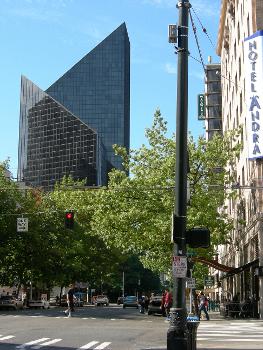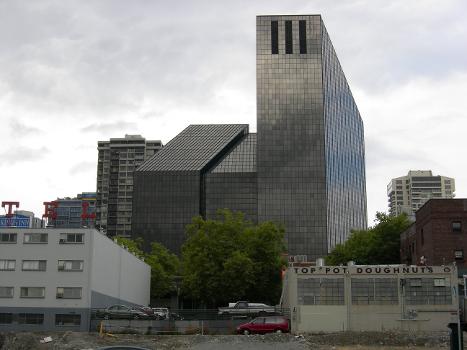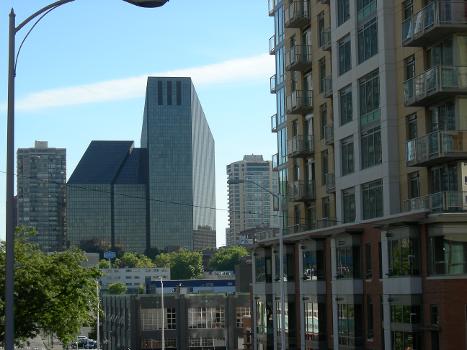General Information
| Other name(s): | Sedgwick James Building |
|---|---|
| Beginning of works: | February 1978 |
| Completion: | September 1979 |
| Status: | in use |
Project Type
| Structure: |
Frame |
|---|---|
| Function / usage: |
Office building |
Location
| Location: |
Seattle, King County, Washington, USA |
|---|---|
| Coordinates: | 47° 36' 51.84" N 122° 20' 31.20" W |
Technical Information
Dimensions
| height | 105 m | |
| number of floors (above ground) | 25 | |
| number of floors (below ground) | 3 | |
| number of parking spaces | 400 |
Cost
| cost of construction | United States dollar 33 000 000 |
Excerpt from Wikipedia
The Fourth and Blanchard Building, also known as the Sedgwick James Building or the Darth Vader building, is a skyscraper located in the Belltown neighborhood just north of downtown Seattle. The high-rise style construction rises to 105 meters (344 feet) and has 25 floors above the ground. Chester L. Lindsey Architects, notable as the architects of the Columbia Center, designed the building. The building holds commercial office space. It is located in the Denny Regrade, on the site of what was once the highest point of Denny Hill, and is about one hundred feet taller than the peak of the former hill.
The building was completed in 1979 and is clad in reflective glass. Its design is reminiscent of Houston's Pennzoil Place.
Text imported from Wikipedia article "Fourth and Blanchard Building" and modified on July 23, 2019 according to the CC-BY-SA 4.0 International license.
Participants
Currently there is no information available about persons or companies having participated in this project.
Relevant Web Sites
- About this
data sheet - Structure-ID
20027221 - Published on:
01/03/2007 - Last updated on:
24/02/2016







