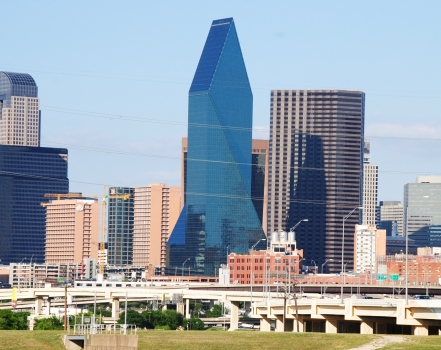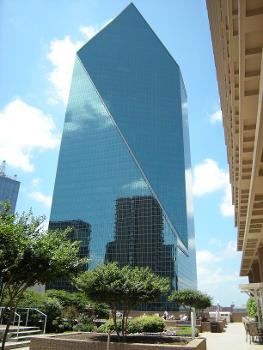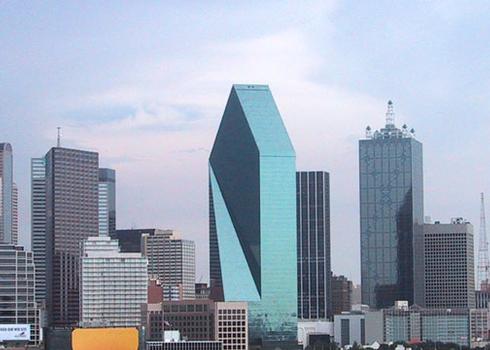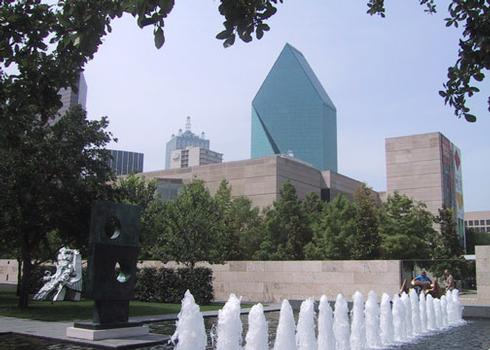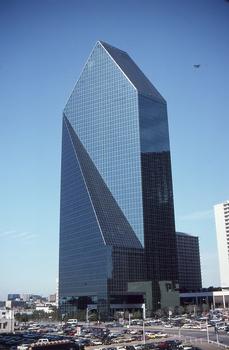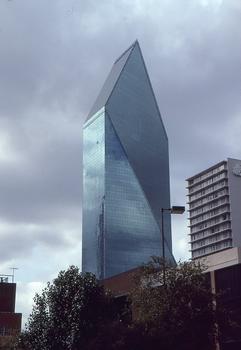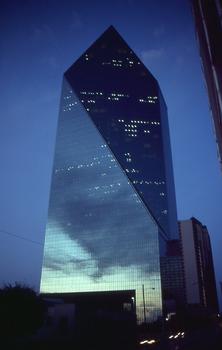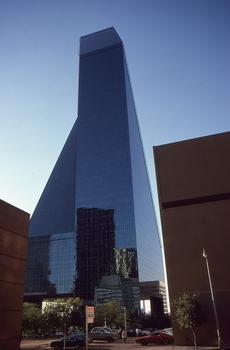General Information
| Other name(s): | Allied Bank Tower; First Interstate Bank Tower |
|---|---|
| Beginning of works: | March 1984 |
| Completion: | September 1986 |
| Status: | in use |
Project Type
| Function / usage: |
Office building |
|---|---|
| Structure: |
Frame |
| Material: |
Steel structure |
Location
| Location: |
Dallas, Dallas County, Texas, USA |
|---|---|
| Address: | 1445 Ross Avenue / Field |
| Coordinates: | 32° 47' 5.10" N 96° 48' 9.40" W |
Technical Information
Dimensions
| height | 219 m | |
| number of floors (above ground) | 60 | |
| gross floor area | 120 774 m² |
Materials
| façade |
glass
aluminum |
|---|---|
| building structure |
steel
|
Chronology
| March 1984 | Beginning of construction. |
|---|---|
| September 1986 | Completion. |
Participants
Owner
Architecture
-
I. M. Pei and Partners
- Henry N. Cobb (architect)
Landscape architecture
- Dan Kiley (landscape architect)
Structural engineering
Contractor
Project development
Mechanical & electrical engineering
Relevant Web Sites
Relevant Publications
- (1987): Fountain Place, Dallas, Texas. In: Stahlbau, v. 56, n. 1 (January 1987), pp. 25.
- (1996): Skyscrapers. Black Dog & Loventhal, New York (USA), pp. 128.
- (2008): Skyscrapers. A History of the World's Most Extraordinary Buildings. 2nd edition, Black Dog & Leventhal Publishers, Inc., New York (USA), ISBN 978-1-57912-787-9, pp. 92-93.
- About this
data sheet - Structure-ID
20002383 - Published on:
18/11/2001 - Last updated on:
03/01/2020

