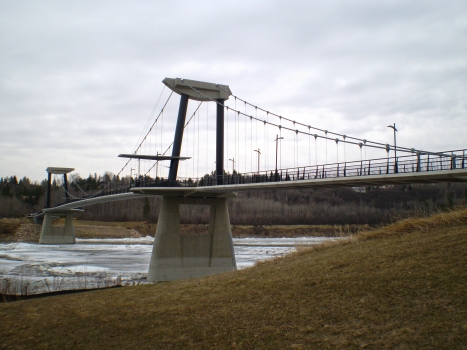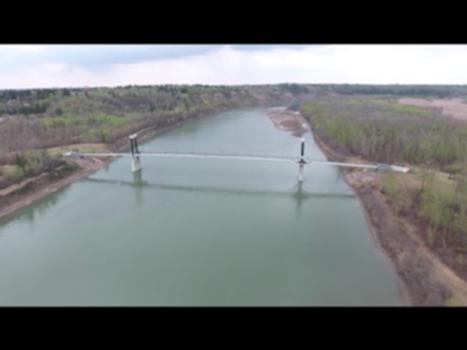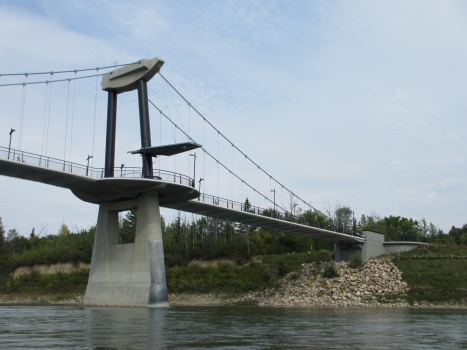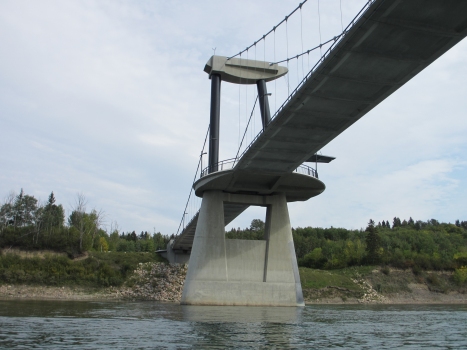General Information
Project Type
| Function / usage: |
Bicycle and pedestrian bridge |
|---|---|
| Structure: |
Three-span suspension bridge |
| Material: |
Reinforced concrete bridge Structurae Plus/Pro - Subscribe Now! Structurae Plus/Pro - Subscribe Now! |
Location
Technical Information
Dimensions
| main span | 138 m | |
| width | 5 m | |
| deck depth | 0.40 m | |
| total length | 246 m | |
| span lengths | 54 m - 138 m - 54 m | |
| number of spans | 3 | |
| piers | number | 2 |
Materials
| deck |
reinforced concrete
|
|---|---|
| piers |
reinforced concrete
|
| pylons |
steel
|
Excerpt from Wikipedia
The Fort Edmonton Footbridge is a pedestrian bridge that crosses the North Saskatchewan River in Edmonton, Alberta, Canada. Led by CH2M HILL and designed by HFKS Architects, it is the city's first suspension bridge. The bridge is located southwest of Fort Edmonton Park and connects to the existing multi-use trail system with the new park land on the west side of the river. It officially opened on June 18, 2011.
Text imported from Wikipedia article "Fort Edmonton Footbridge" and modified on July 23, 2019 according to the CC-BY-SA 4.0 International license.
Participants
Owner
Architecture
Structural engineering
Consulting engineers
Checking engineering
Relevant Web Sites
Relevant Publications
- (2017): Footbridges with Prestressed Concrete Decks. Presented at: Footbridge 2017 Berlin - Tell A Story, 6-8.9.2017, Technische Universität Berlin (TU Berlin), pp. 44-53.
- About this
data sheet - Structure-ID
20071979 - Published on:
24/10/2016 - Last updated on:
09/06/2017








