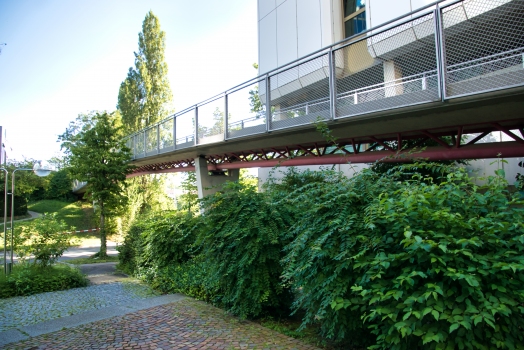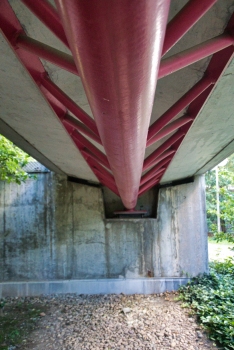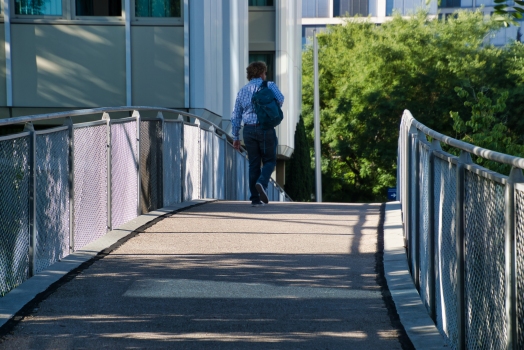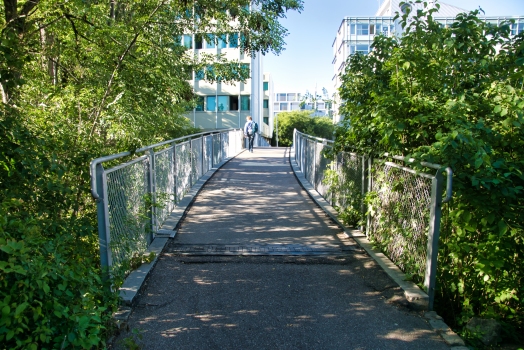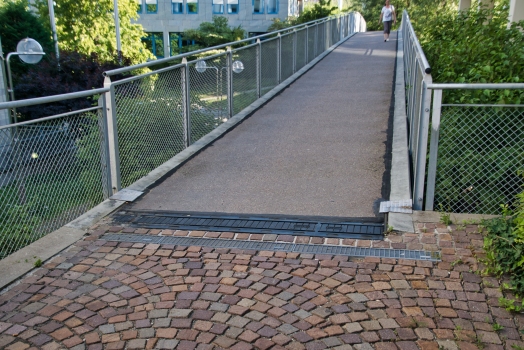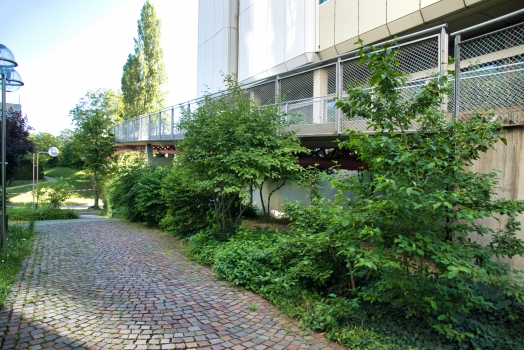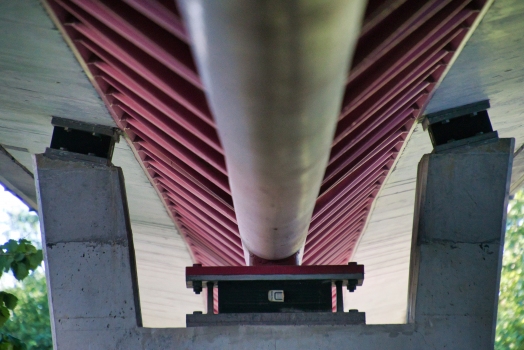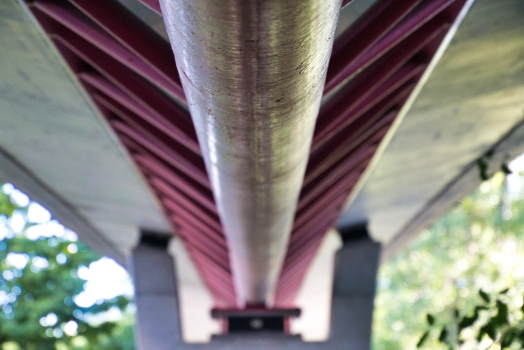General Information
| Completion: | 1993 |
|---|---|
| Status: | in use |
Project Type
| Function / usage: |
Pedestrian bridge (footbridge) |
|---|---|
| Structure: |
Deck truss bridge |
| Material: |
Steel-reinforced concrete composite bridge Structurae Plus/Pro - Subscribe Now! |
Location
| Location: |
Stuttgart, Baden-Württemberg, Germany |
|---|---|
| Address: | Mia-Seeger-Straße |
| Coordinates: | 48° 48' 12.08" N 9° 11' 5.80" E |
Technical Information
Dimensions
| deck depth | 0.78 m | |
| total length | 54.7 m | |
| span lengths | 19.5 m - 26.4 m - 8.8 m | |
| number of spans | 3 | |
| deck | width | 2.70 m |
| lower chord | diameter | 244.5 mm |
Design Loads
| design code(s) | DIN 18 800; DIN 1045; DIN 1072 |
Materials
| piers |
reinforced concrete
|
|---|---|
| deck slab |
reinforced concrete
|
| abutments |
reinforced concrete
|
| lower chord |
steel tubes
|
Participants
Owner
Design
Design consultants
- Mete Arat (architect)
Structural engineering
Steel construction
Concrete construction
Construction management
Relevant Web Sites
There currently are no relevant websites listed.
Relevant Publications
- (1993): Fußgängersteg in Stuttgart als Stahlfachwerk-Verbundbrücke. In: Stahlbau, v. 62, n. 12 (December 1993), pp. 349-352.
- About this
data sheet - Structure-ID
20029212 - Published on:
13/07/2007 - Last updated on:
06/07/2020

